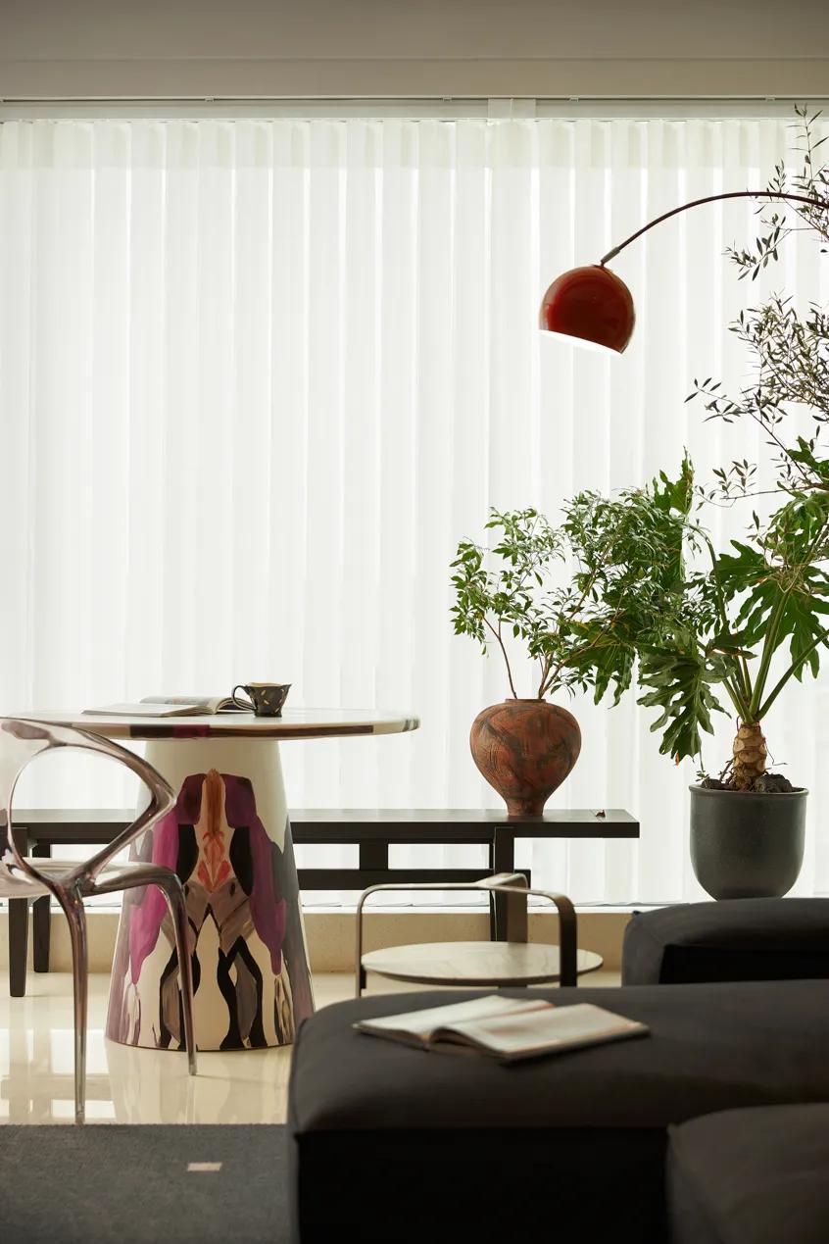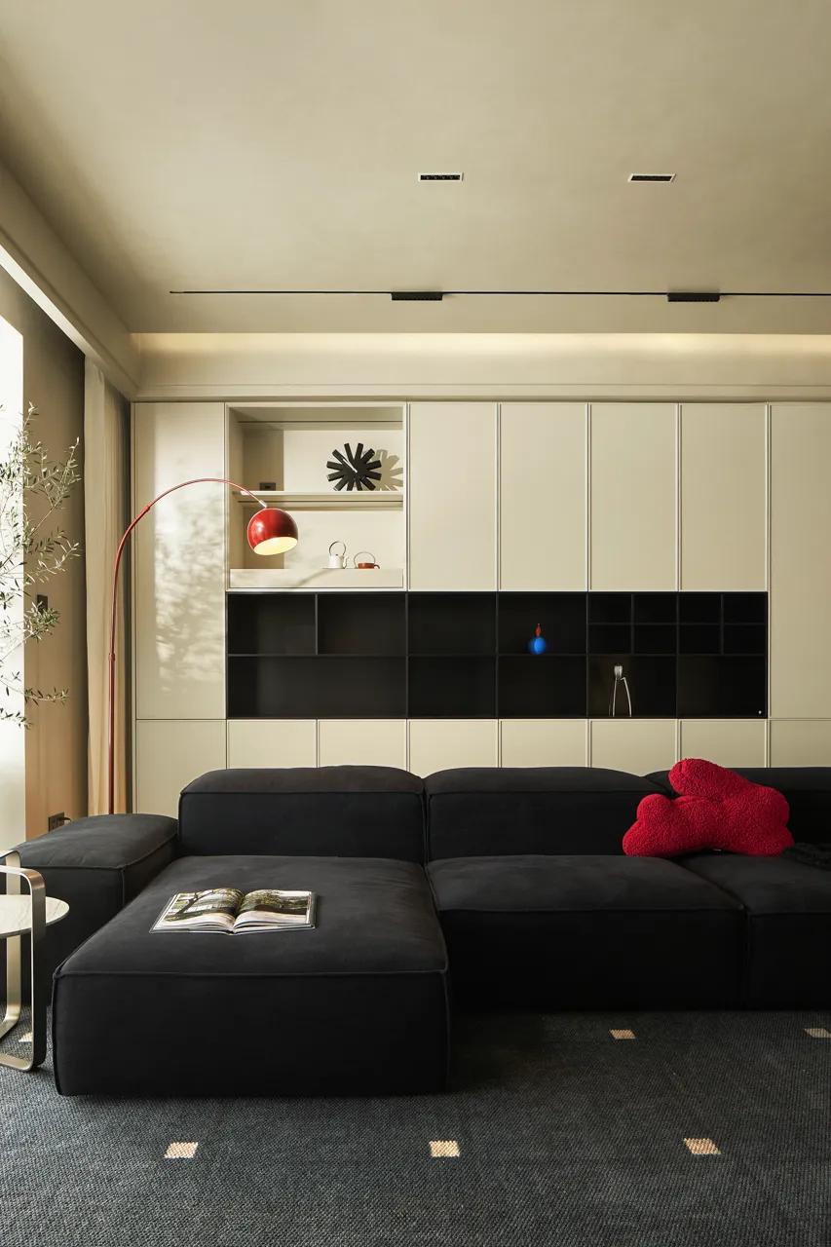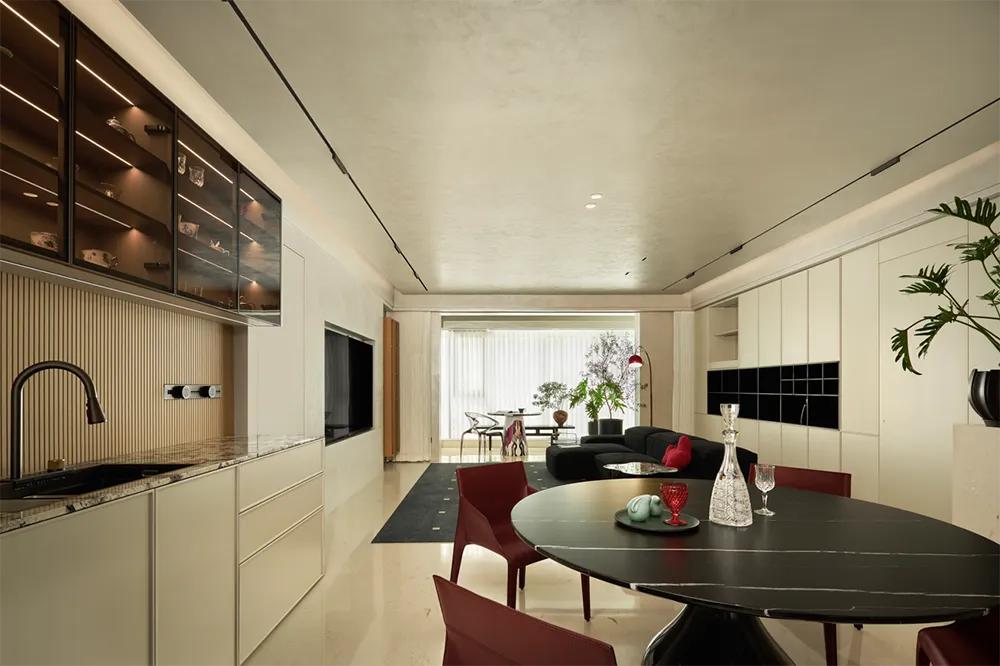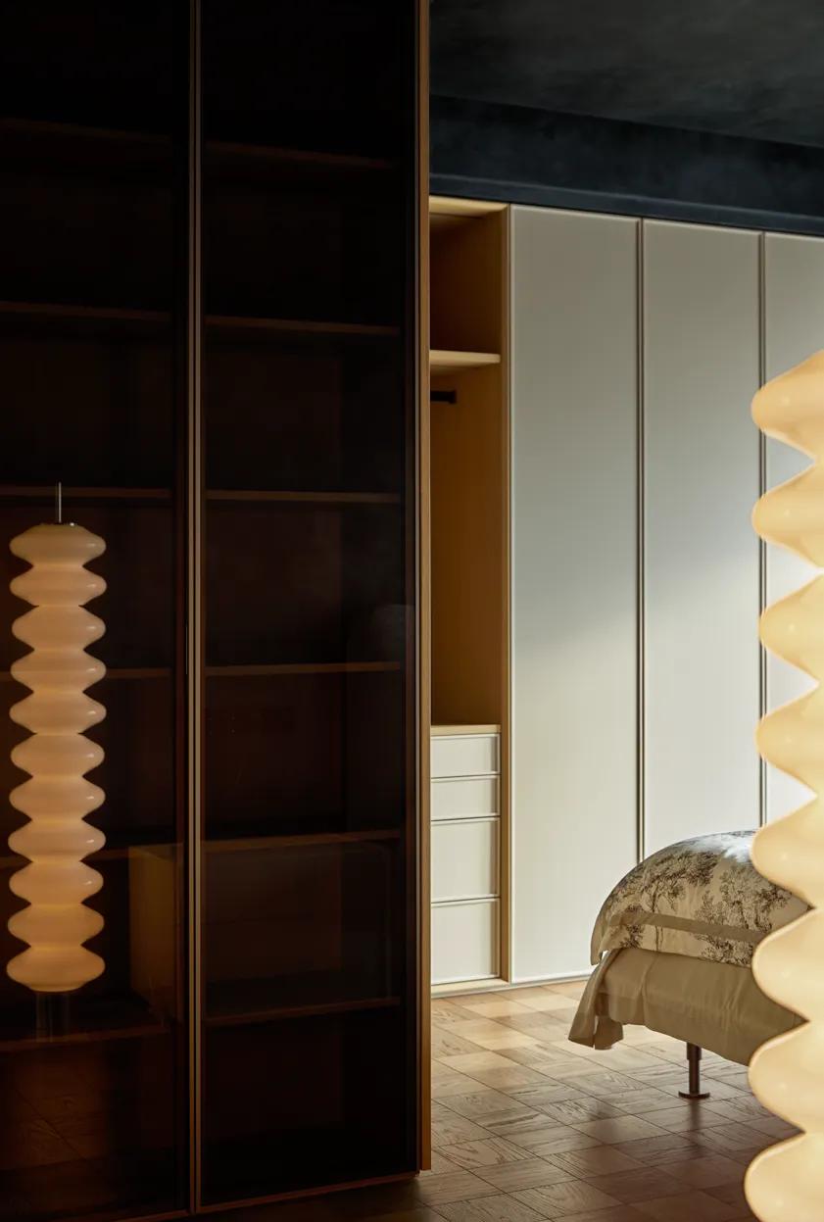
家的真谛在于以包容的姿态构筑空间,让温暖平和的氛围在每个角落自然流淌。
大家好,我是《意大利室内设计中文版+》的主理人意公子,专为设计师分享室内设计创新案例。我们致力于为设计师提供多元的设计美学,也让世界看到我们的设计实力。这套宁波的190㎡住宅,通过简约配色营造出温暖舒适的家居氛围。空间既展现艺术气质又不失亲和力,简洁中蕴含着丰富层次。

从玄关起始,公共区域的整体格局便清晰呈现。左侧客厅与阳台贯通后形成开阔场域,落地窗边的圆桌座椅组合,为居住者提供了惬意的休闲角落。
Starting from the entrance, the overall layout of the public area is clearly presented. The left living room forms an open field after connecting with the balcony. The round table seat combination beside the french window provides a comfortable leisure corner for the residents.





客厅内,黑色沙发与地毯同白色橱柜墙面构成鲜明对比。红色落地灯与小边几成为空间的亮色点缀,在沉稳基调中注入活力。随着季节更替,绿植的生机将为空间带来更加明媚的气息。
In the living room, the black sofa and carpet create a sharp contrast with the white cabinet walls. The red floor lamp and small corner become bright color accents in the space, injecting vitality into the calm tone. As the seasons change, the vitality of green plants will bring a brighter atmosphere to the space.



餐厨区域延续客厅的设计语言,白色橱柜与黑色圆桌保持视觉连贯性。红色餐椅延续了空间的色彩节奏,墙面装饰画为空间注入艺术气息。
The kitchen area continues the design language of the living room, with white cabinets and black round tables maintaining visual coherence. The red dining chairs continue the color rhythm of the space, while the wall decorations inject artistic atmosphere into the space.






主卧根据居住者偏好选用深灰色墙面,营造出沉稳静谧的休憩环境。墙顶一体的设计手法强化了空间整体感。配套的衣帽间与梳妆台完善了功能配置。
The master bedroom is designed with dark gray walls according to the preferences of the occupants, creating a calm and peaceful resting environment. The design technique of integrating walls and ceilings enhances the overall sense of space. The matching cloakroom and dressing table have improved their functional configuration.






次卧以白色为主调,除必要家具外,将阳台区域改造为室内休闲区。设置的书桌椅既可满足阅读办公需求,也提供了额外的储物功能。
The second bedroom is predominantly white in color, and apart from necessary furniture, the balcony area has been transformed into an indoor leisure area. The desk and chairs provided not only meet the needs of reading and office work, but also offer additional storage functions.




