
平层的视野,打开内心从容格局。繁华的城市,和内部的高级奢华结合起来。艺术的形似,围绕着家的尺度,简约和奢华之间,更多是一种生活态度。不同美学元素彼此融合,内外衔接之下,表现出高贵的场景,而生活也更加高级。
这套大平层采用简约的设计手法,素雅色调的氛围,每一个简单的日子都十分有情调。艺术装饰保持素雅,向着美好生活出发。空间格局经过改动,设计师强调开间的尺寸,素雅的配色带来优雅感觉。从不同角度,都能直接看到时光停留的场景,激活内心的柔软。
The spatial layout has been modified, with the designer emphasizing the size of the room and the elegant color scheme bringing an elegant feeling. From different perspectives, one can directly see the scene of time lingering, activating the softness within.
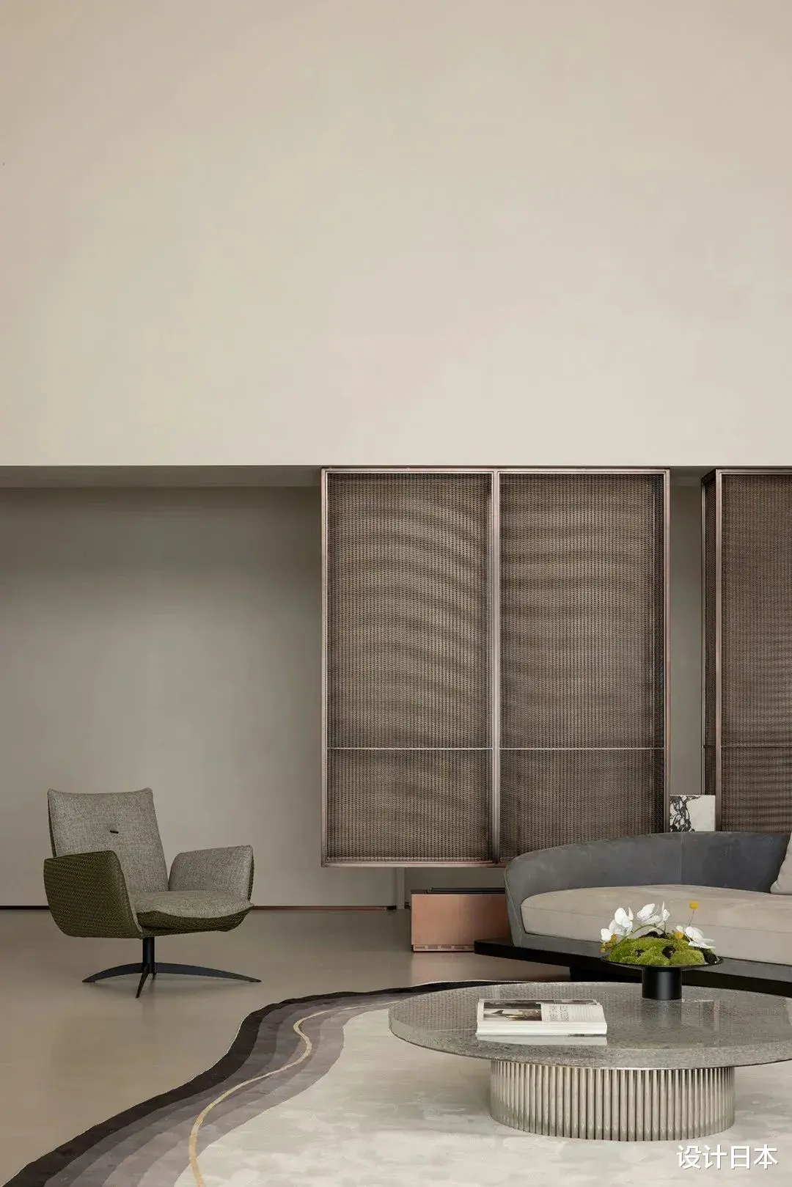
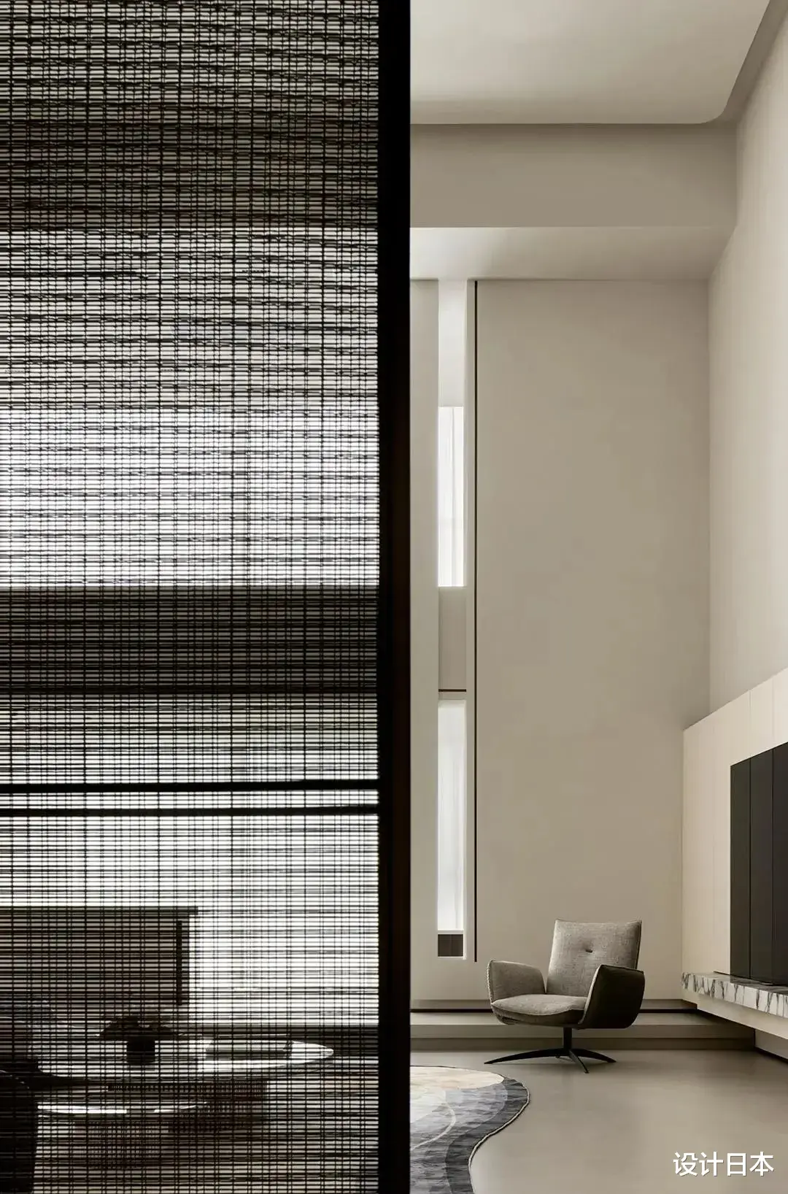
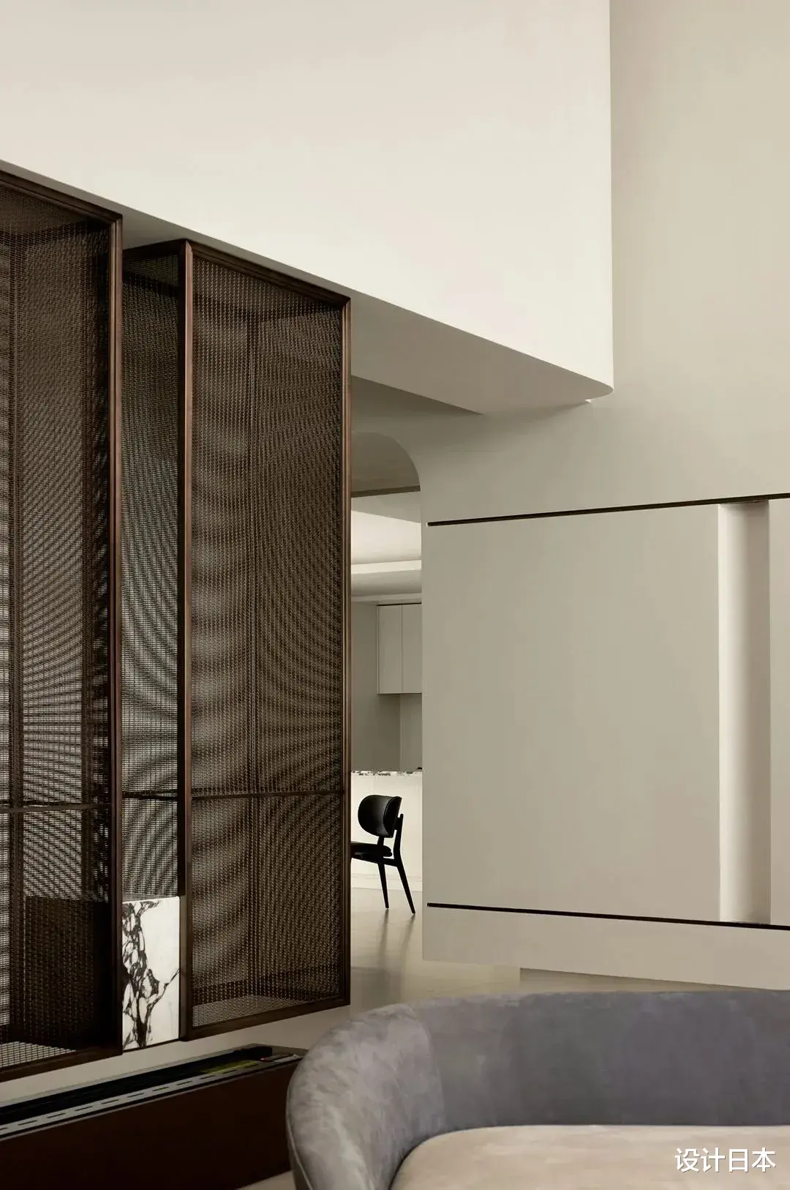
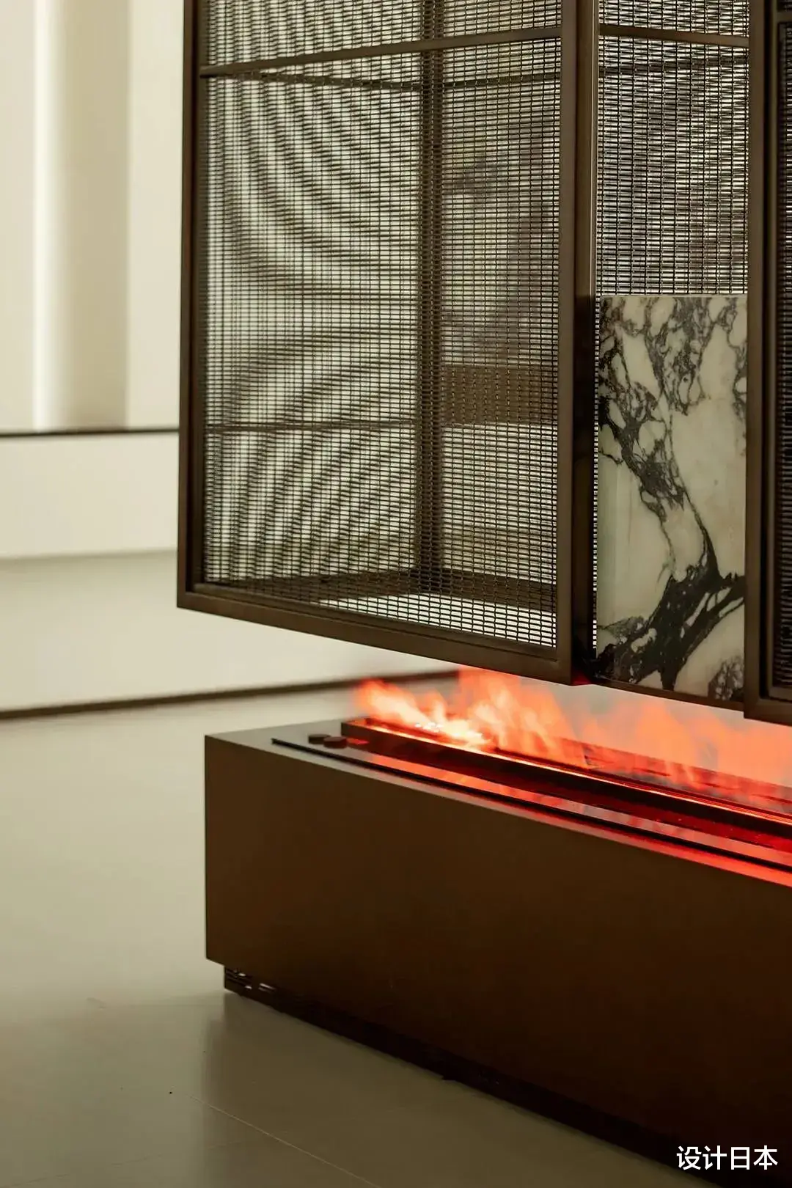
素雅不乏味,内敛又时尚,看似矛盾的设计理念,只是一种更加含蓄的表达手法。大理石和原木材质完美搭配,勾勒出不同的形态,让纯粹和高级感之间有了桥梁。
Elegant yet not boring, introverted yet fashionable, seemingly contradictory design concepts are just a more subtle expression technique. The perfect combination of marble and natural wood materials outlines different forms, creating a bridge between purity and sophistication.
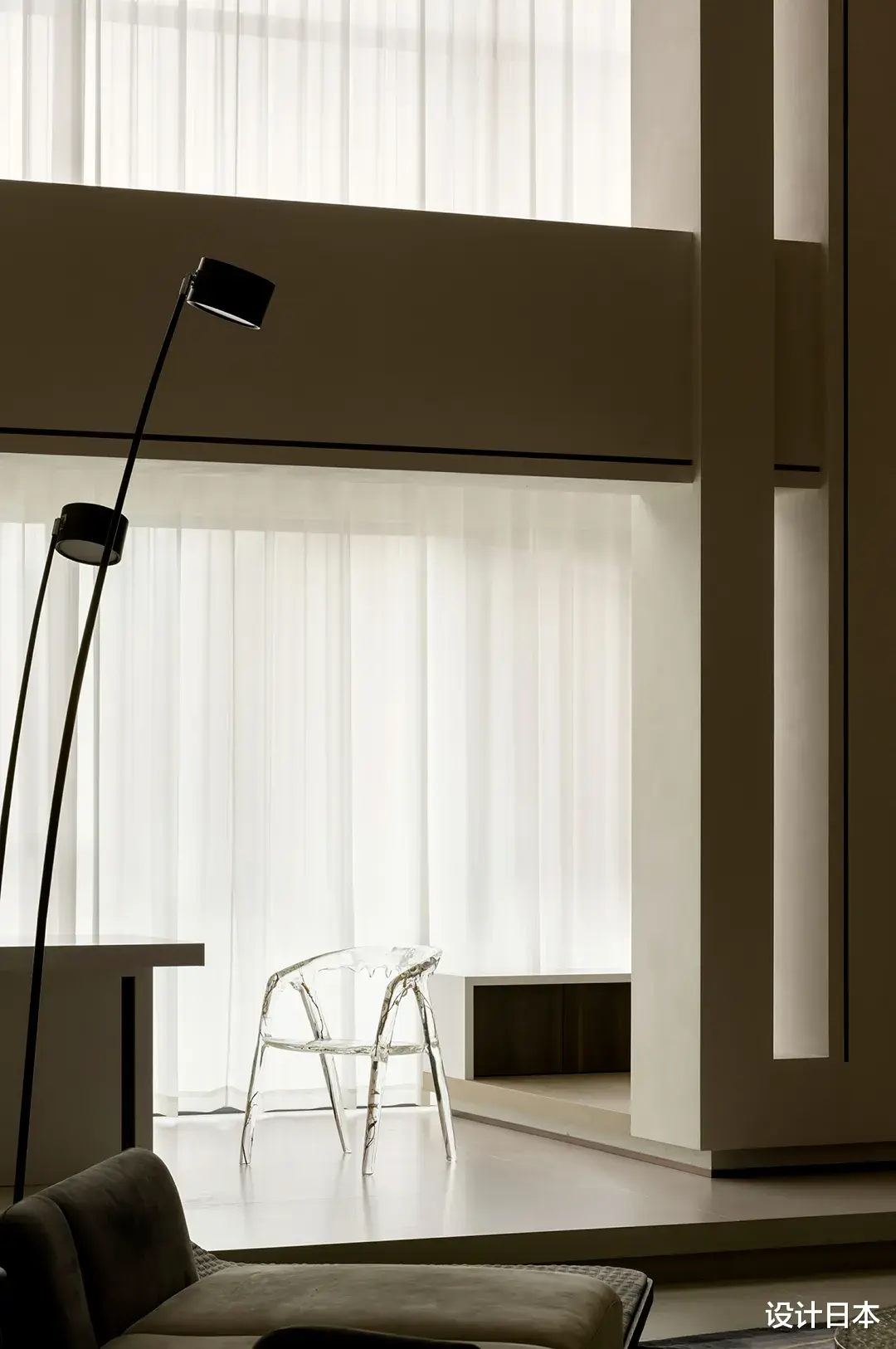
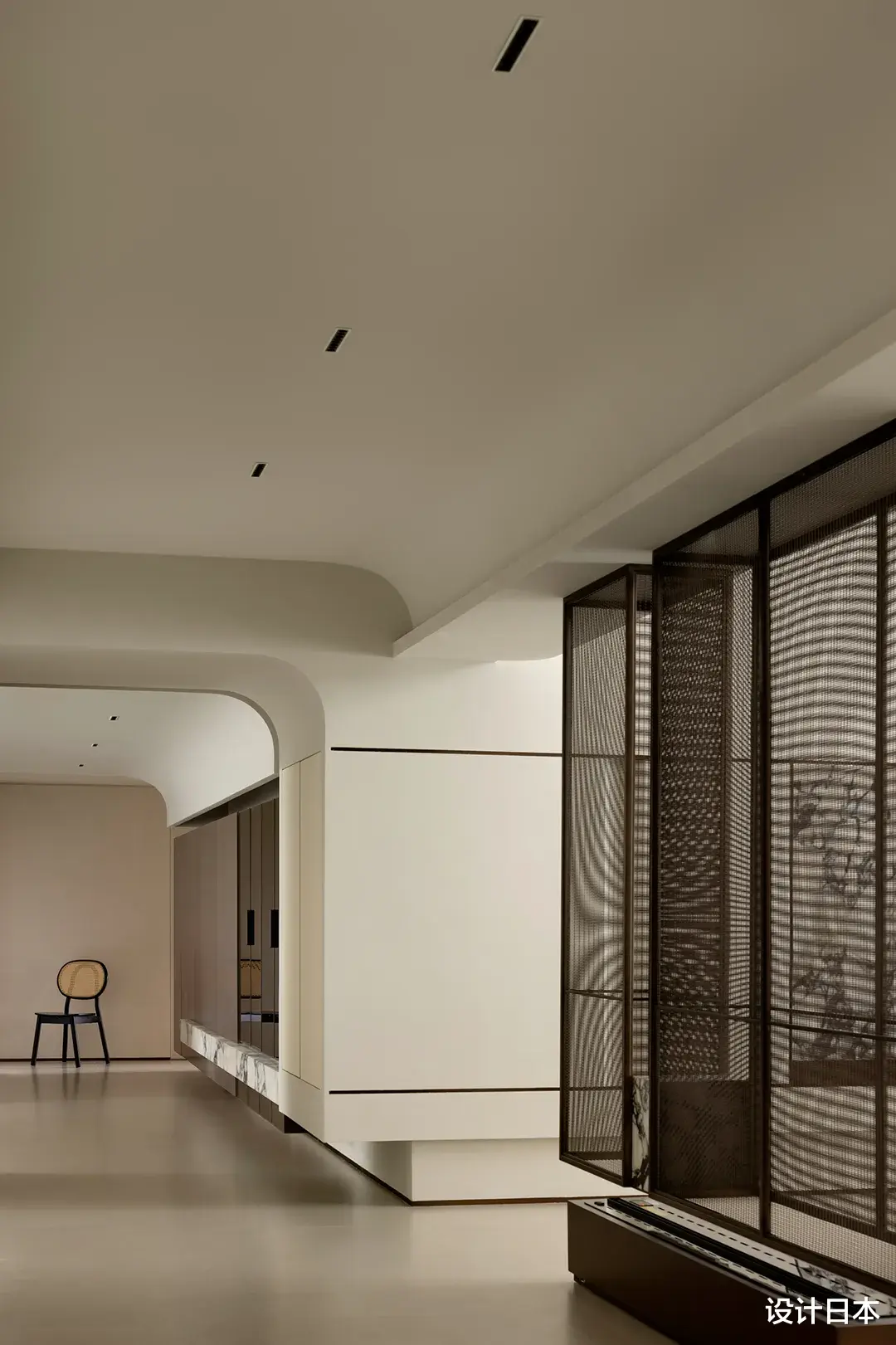
进入客厅空间,素雅的配色让人沉浸其中,生活回到本来的样子。电视背景墙为黑白组合,沙发后侧加入大理石装饰。高度反差的效果,提高空间层次和高级感。
Entering the living room space, the simple and elegant color scheme immerses people, and life returns to its original state. The TV background wall is a black and white combination, and marble decoration is added to the back of the sofa. The highly contrasting effect enhances spatial hierarchy and sophistication.
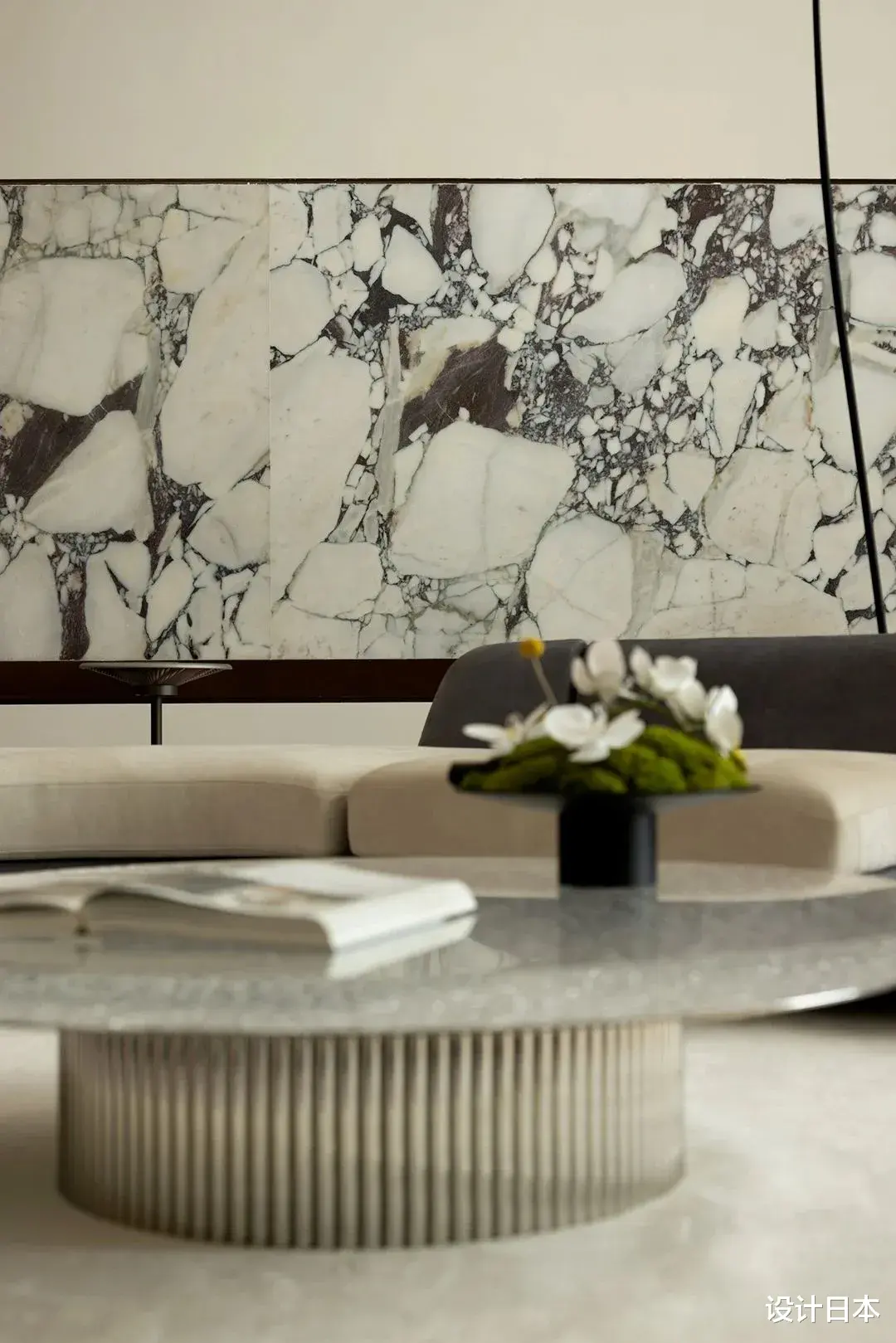
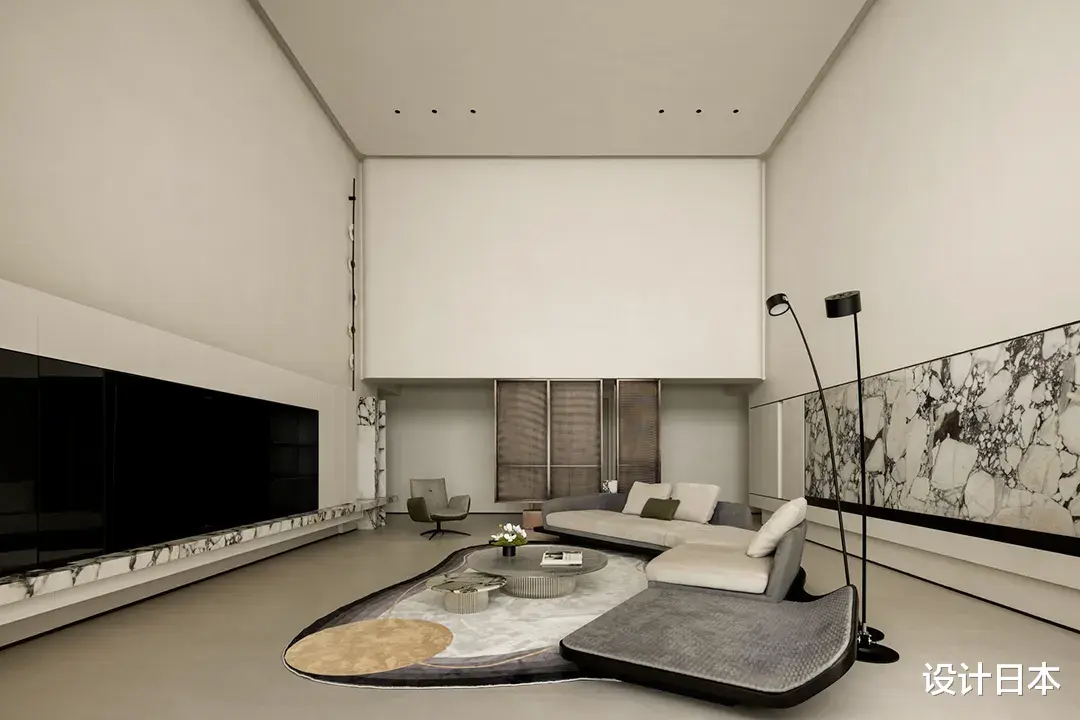
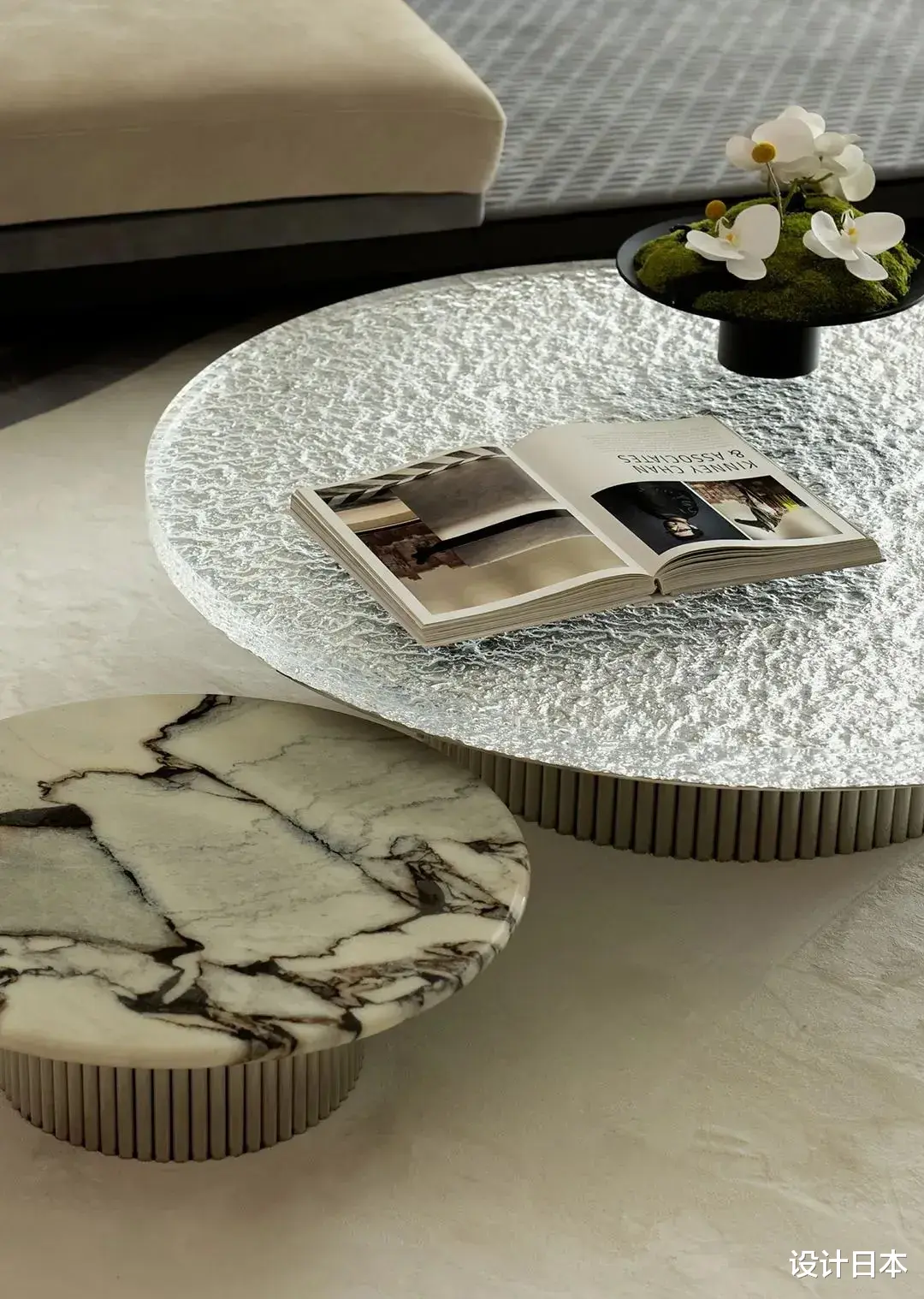
沙发形态十分时尚,地毯边缘采用弧形,两者的搭配,带来柔和气息。茶几组合拥有创新,小茶几有些时光痕迹,大茶几的银色如同水波纹,上边是花卉和岛屿意境。灯饰带来氛围感,整体十分优美。
The sofa has a very fashionable shape, and the carpet edge is curved. The combination of the two brings a soft atmosphere. The coffee table combination is innovative, with the small coffee table bearing some traces of time, while the large coffee table's silver color resembles water ripples, with floral and island imagery on top. The lighting creates an atmosphere and is overall very beautiful.
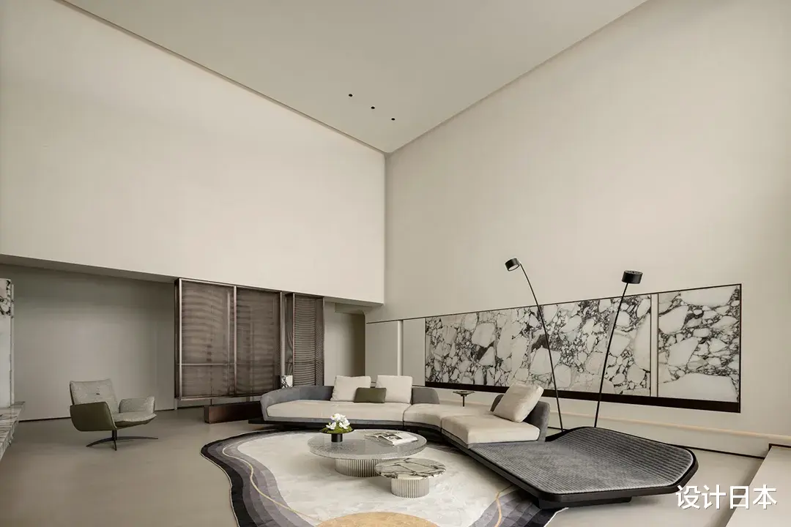
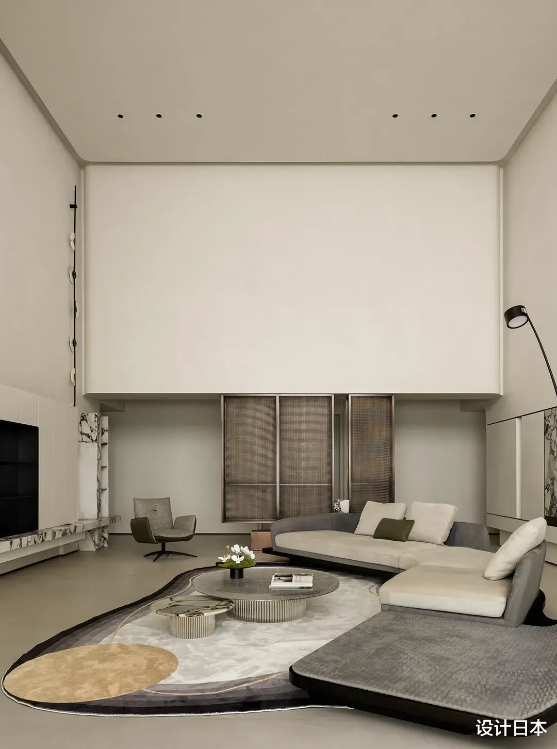
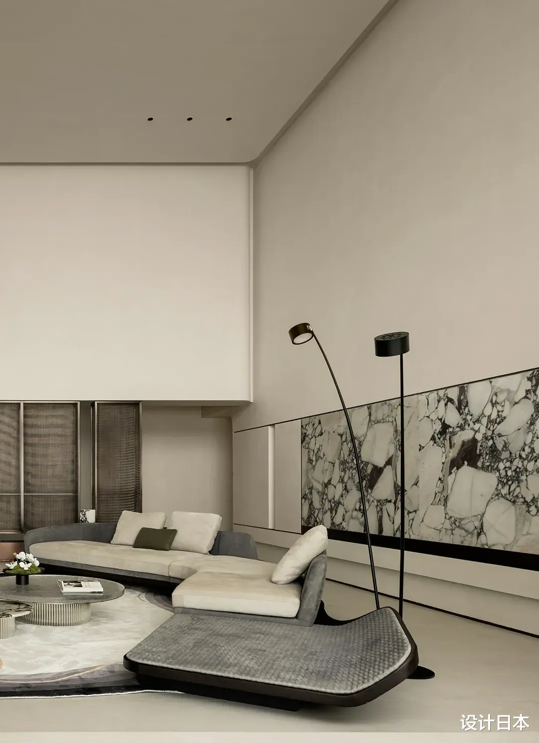
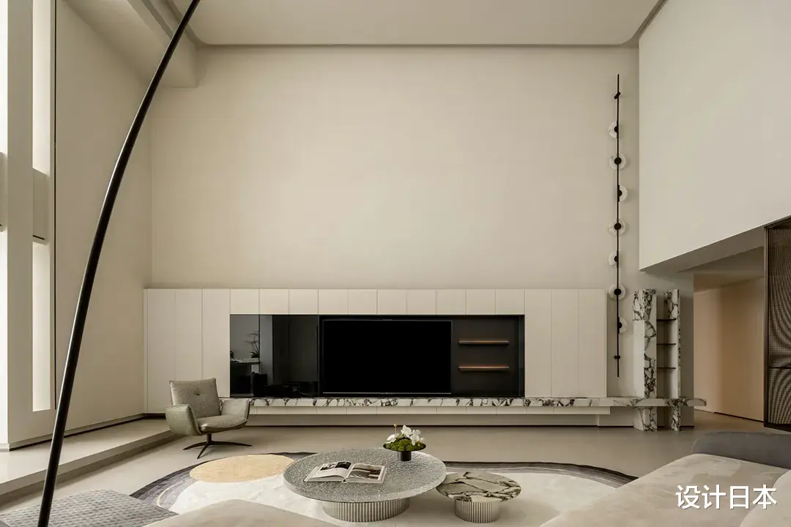
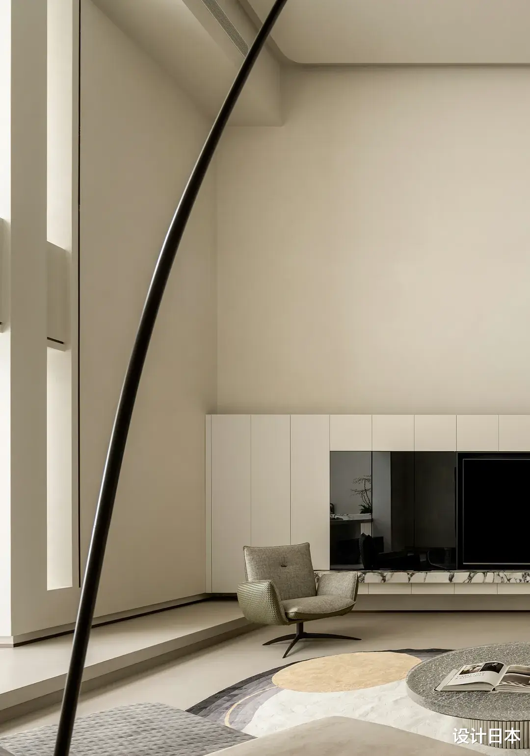
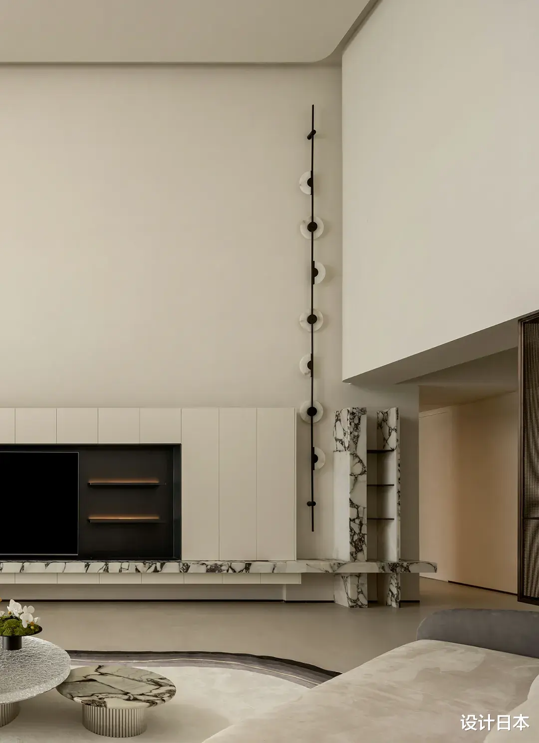
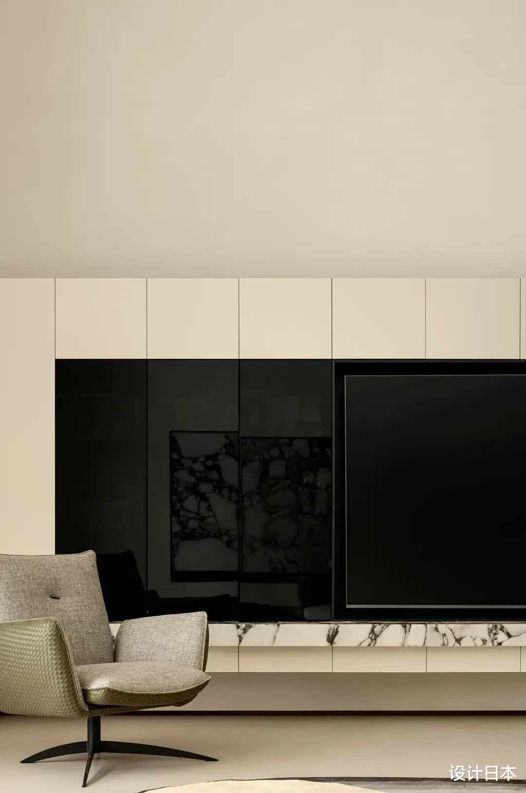

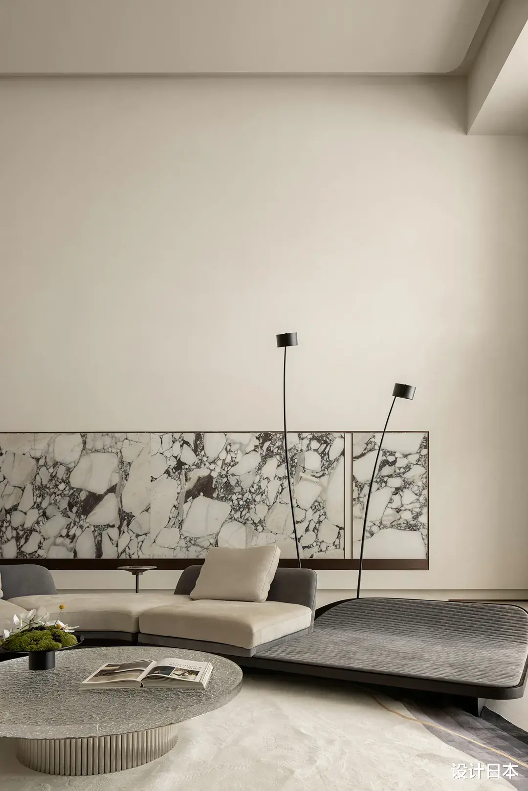
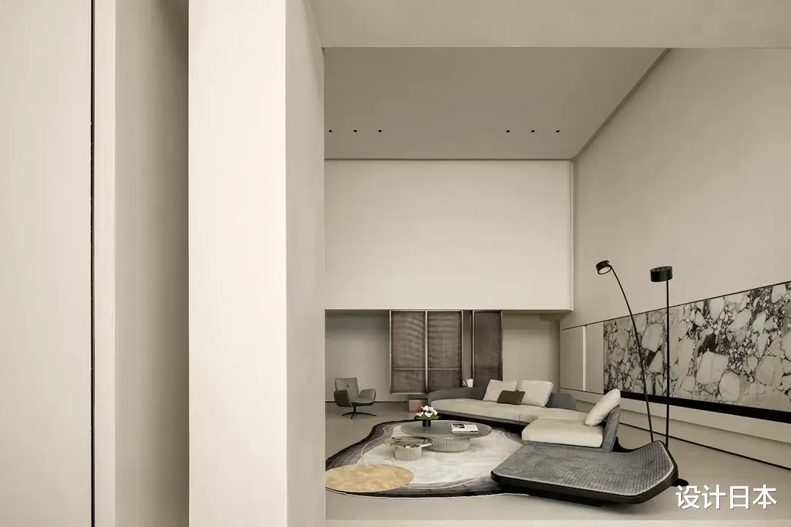
餐厨区域共同活动空间,白色的纯粹蔓延至此,大理石岛台搭配圆形餐桌,细腻的花纹为空间注入层次。餐厅区域天花板设计层高和厨房形成差异,弧面带来的柔和也制造出用餐仪式感。
The dining area serves as a shared activity space, with pure white spreading throughout. The marble island platform is paired with a circular dining table, and delicate patterns inject layers into the space. The ceiling design of the restaurant area differs from that of the kitchen, and the softness brought by the curved surface also creates a sense of dining ceremony.
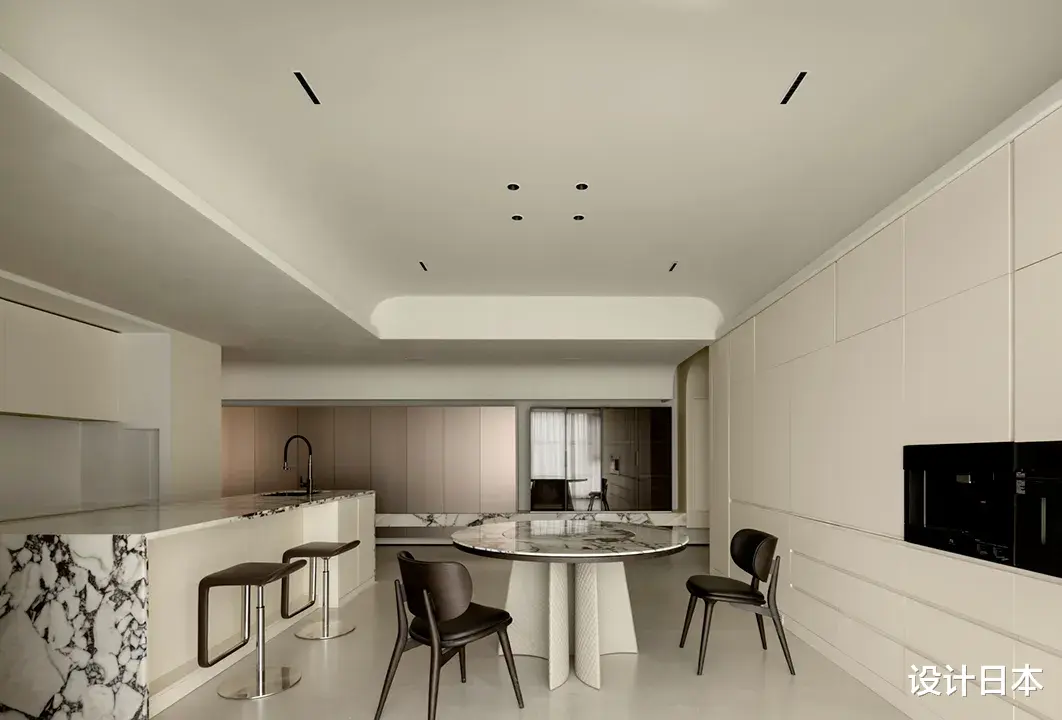
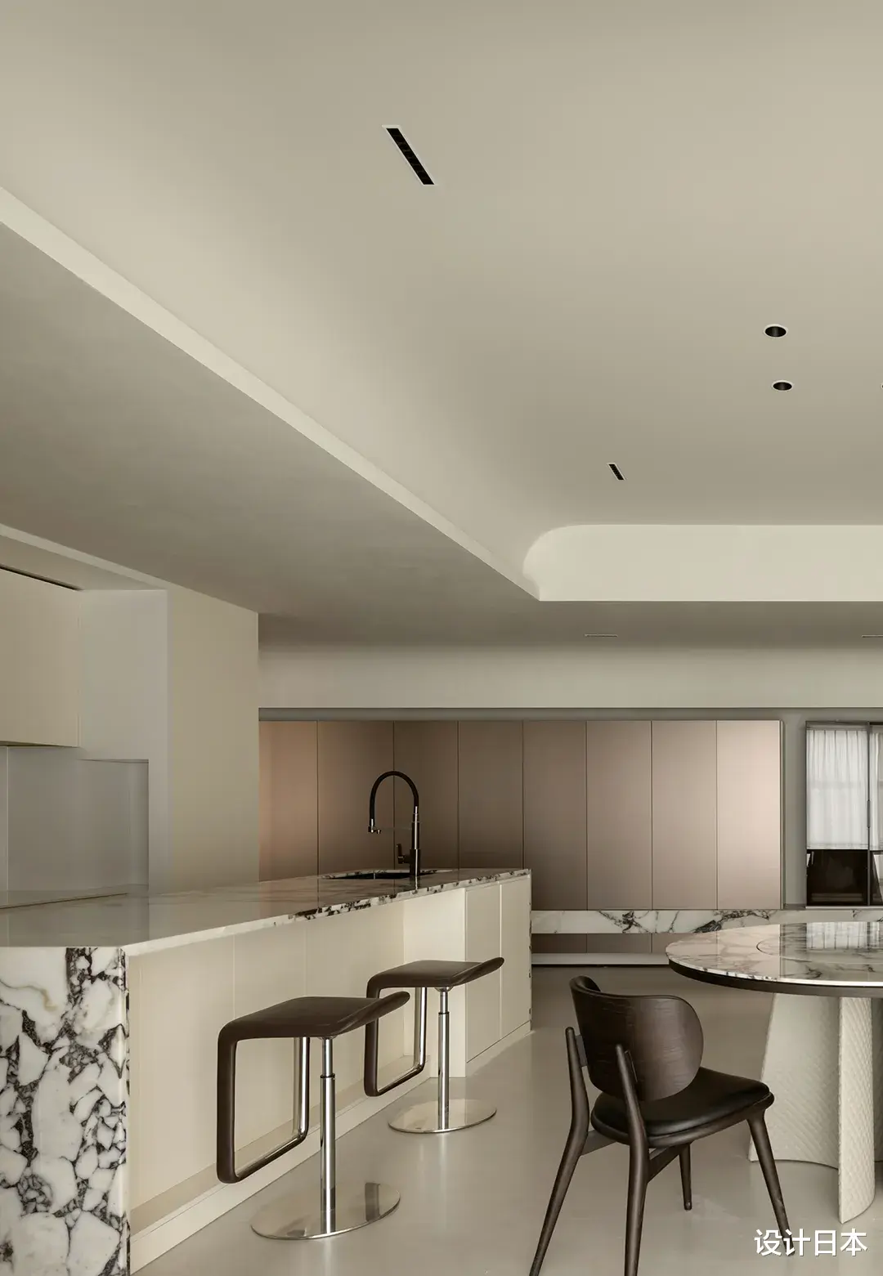
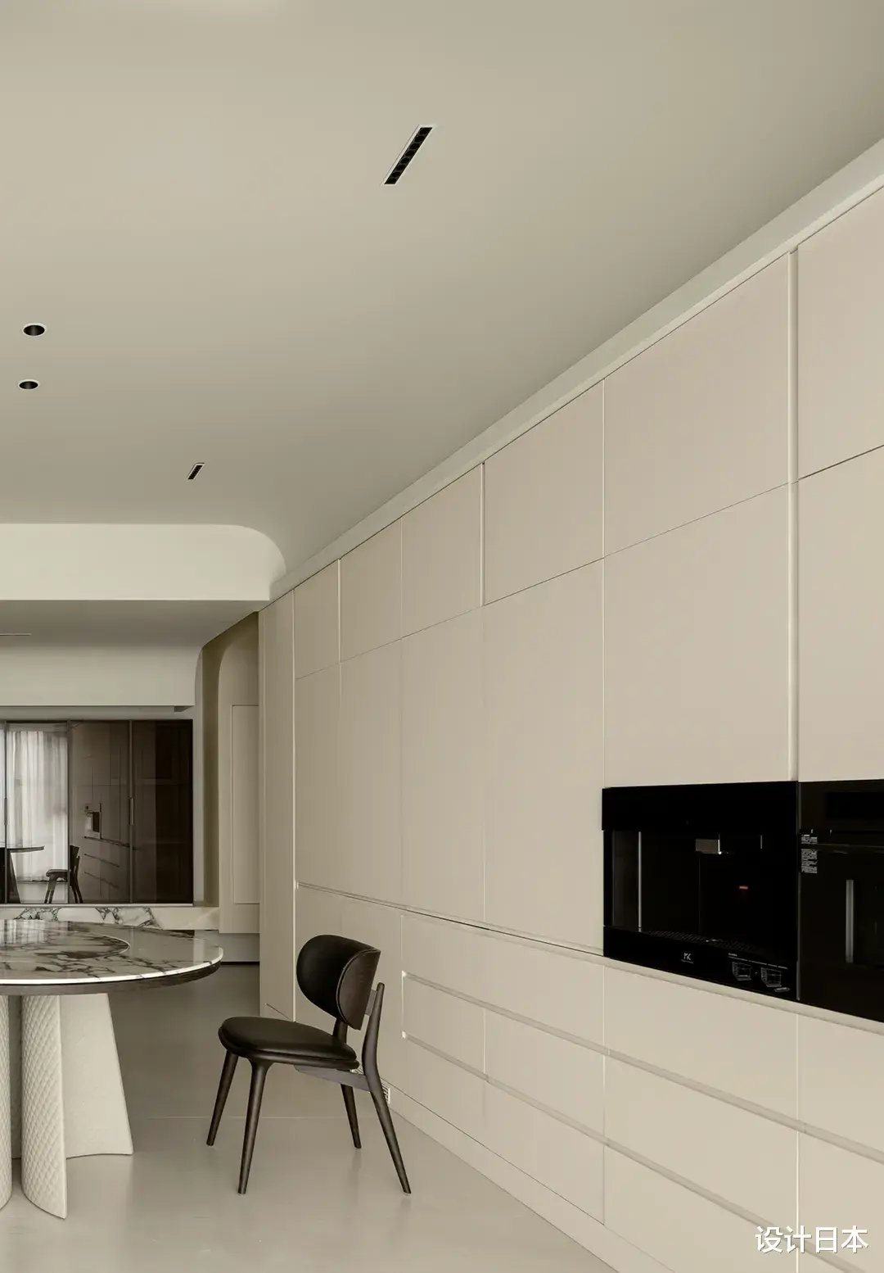
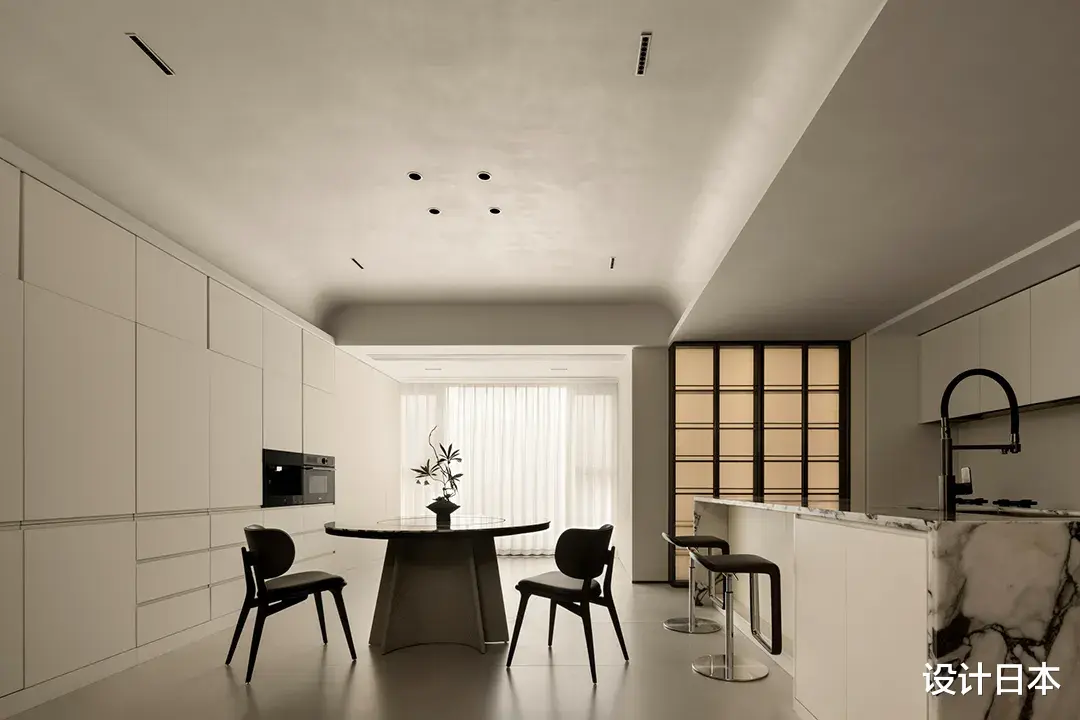
餐边柜设计具备很强的收纳效果,不仅外表美观,而且十分实用。黑色电器内嵌于橱柜之中,一处收纳区可以摆放一些艺术品,增加高级感。
The design of the dining cabinet has a strong storage effect, not only beautiful in appearance, but also very practical. Black appliances are embedded in cabinets, and a storage area can be used to place some artworks, adding a sense of luxury.
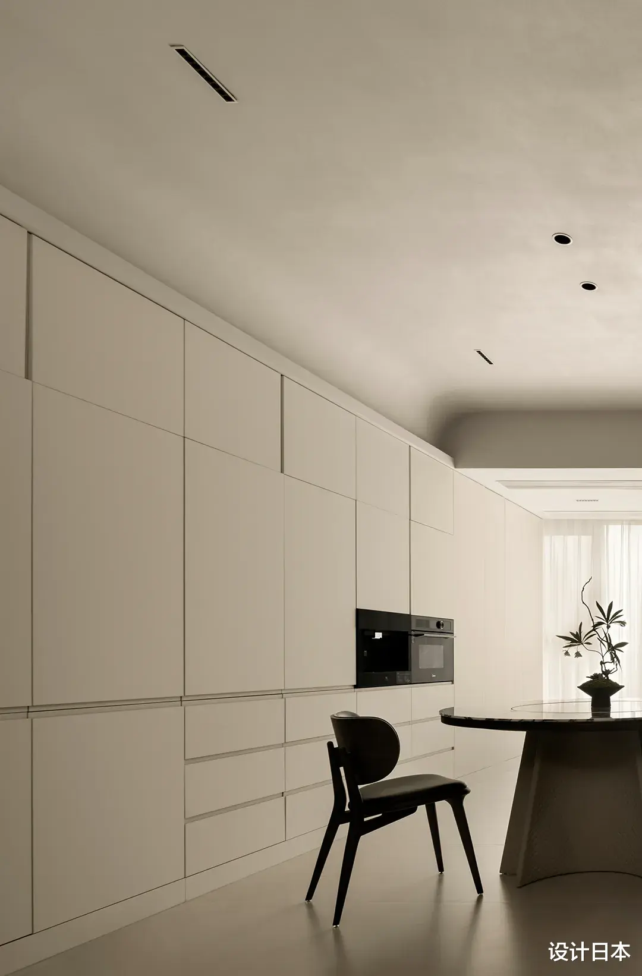
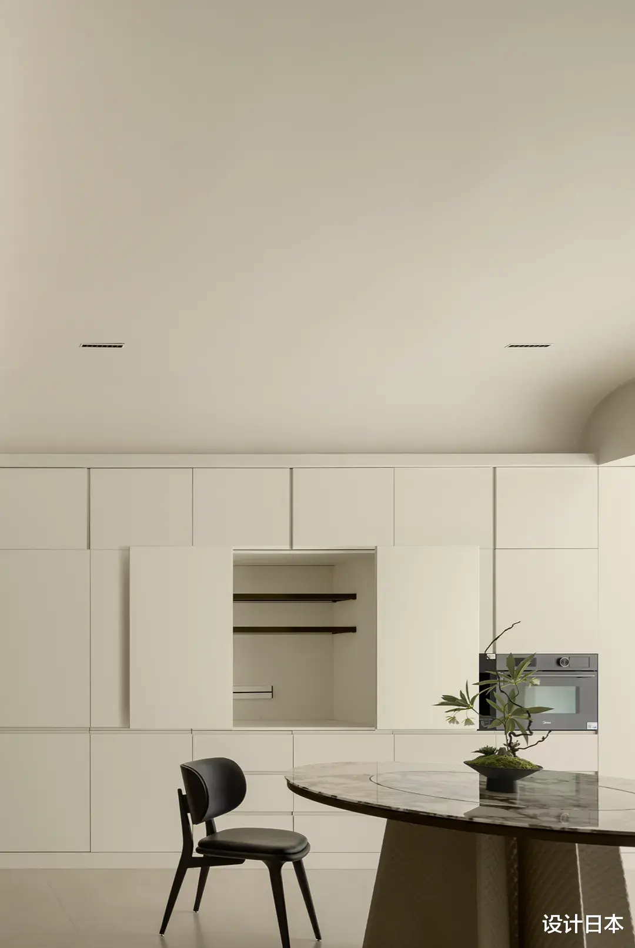
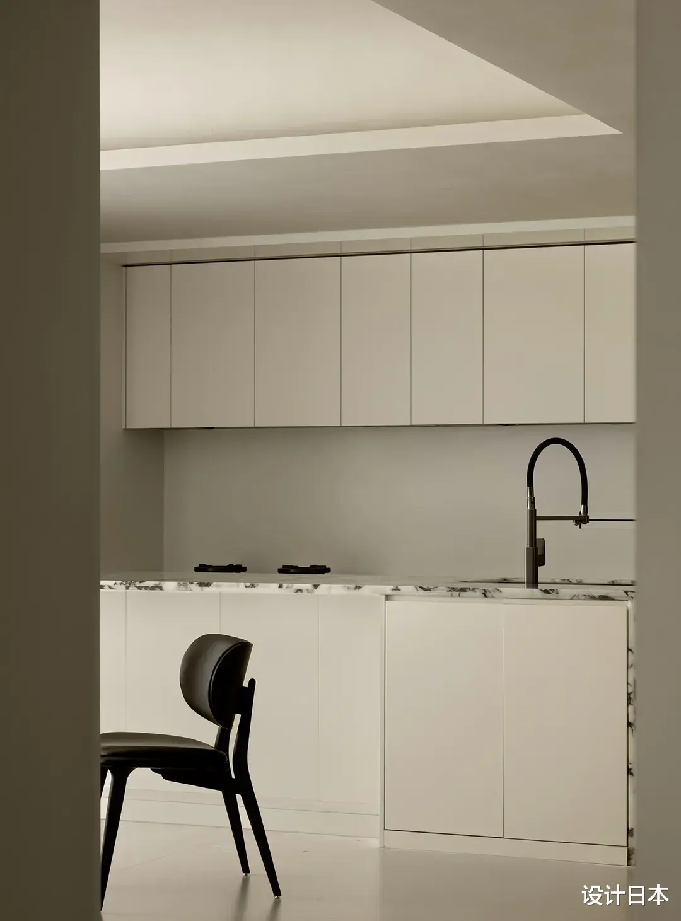
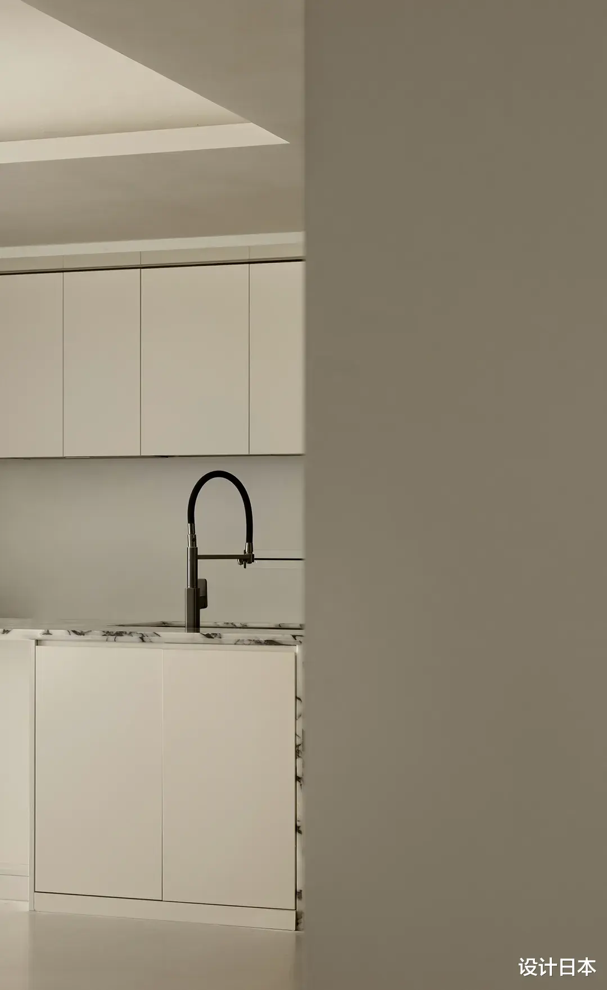
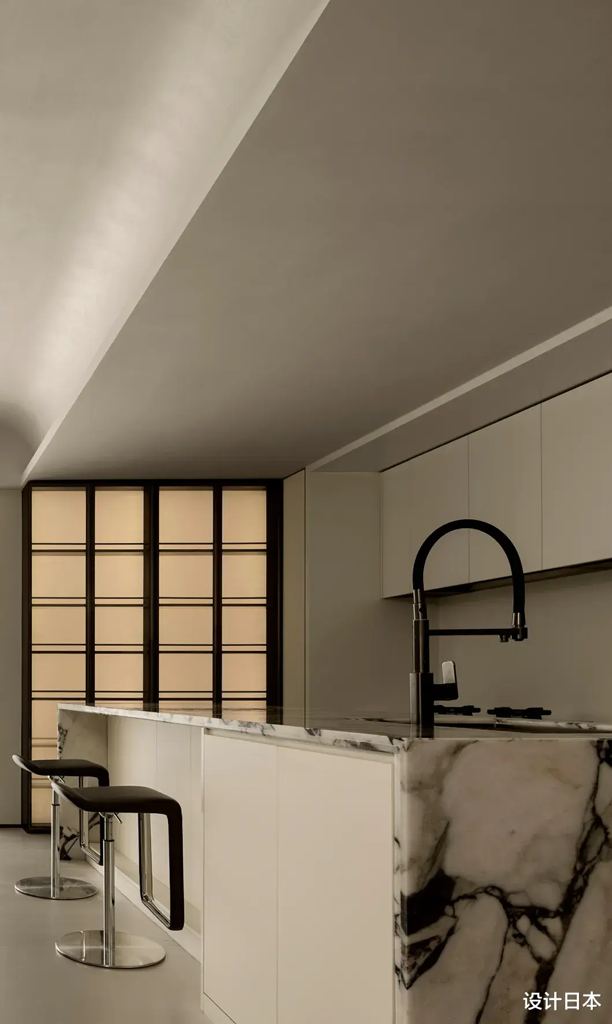
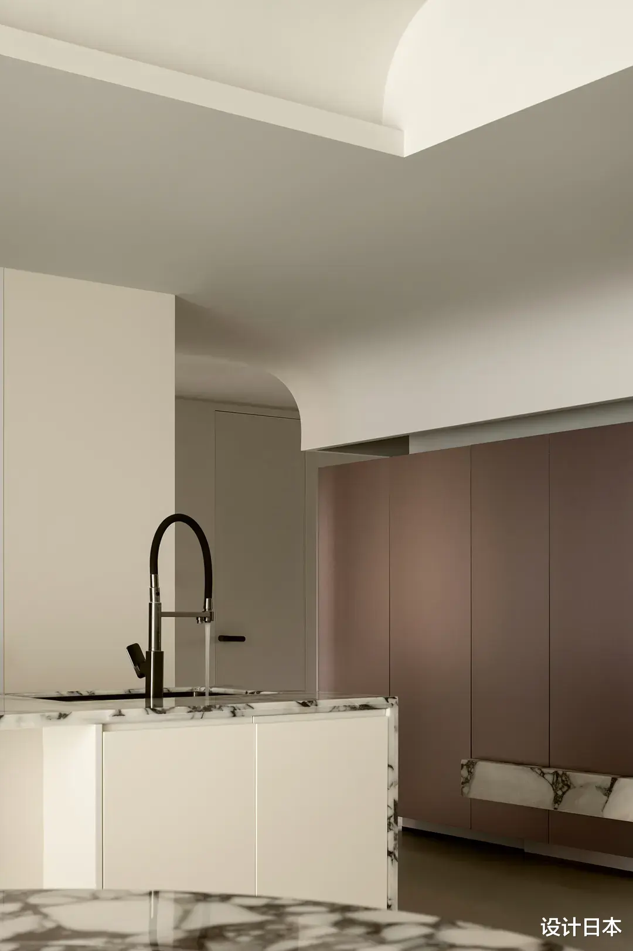
黑白灰三色在卧室空间内勾勒,简约时尚的基底,在暖色灯光的附着下,表达出家的温馨感觉。床头背景的大理石利用自然纹理形成艺术画效果,深色木质地板营造温馨自然气息。从梁体到墙面,不同的几何美学交错,空间层次更加饱满。窗台位置摆放着亚克力书架,随时在这里阅读一番,松软床品让居者轻松入眠。
The black, white, and gray colors are outlined in the bedroom space, creating a simple and fashionable base. With warm colored lighting attached, it expresses the warm feeling of being a monk. The marble background at the bedside utilizes natural textures to create an artistic painting effect, while the dark wooden floor creates a warm and natural atmosphere. From the beam to the wall, different geometric aesthetics intersect, creating a fuller spatial hierarchy. There is an acrylic bookshelf placed on the windowsill, where you can read anytime. Soft bedding makes it easy for residents to fall asleep.
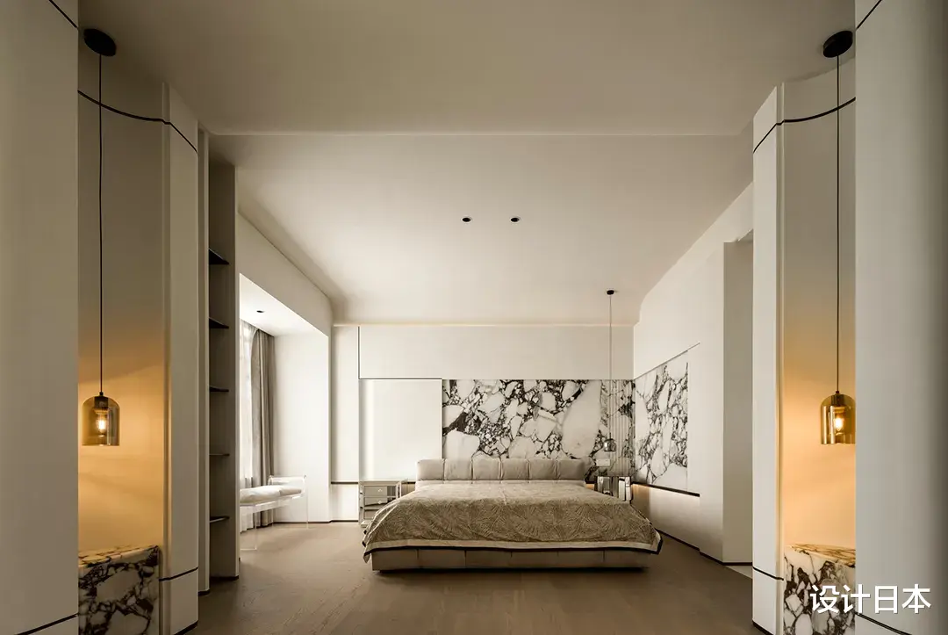
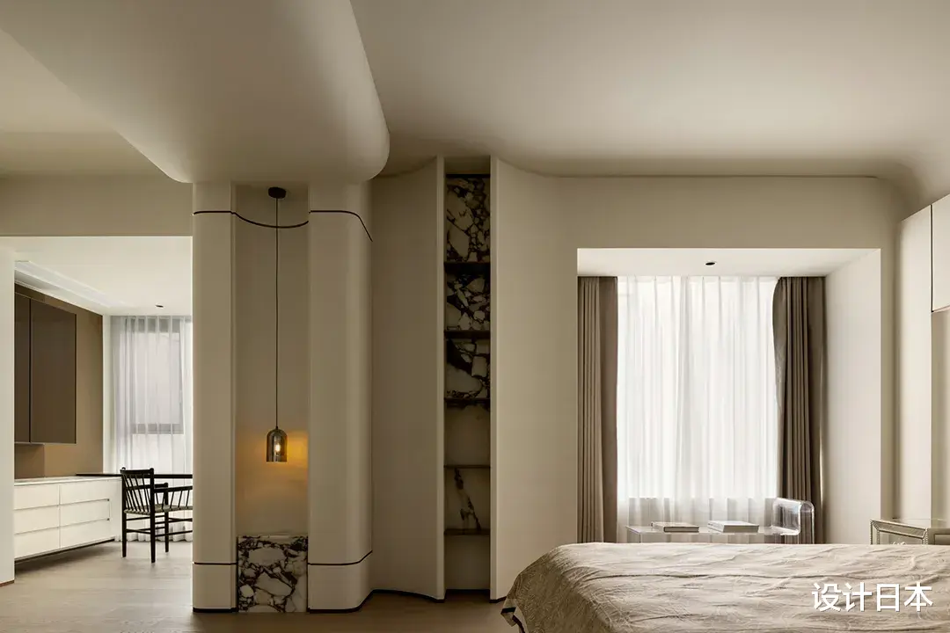
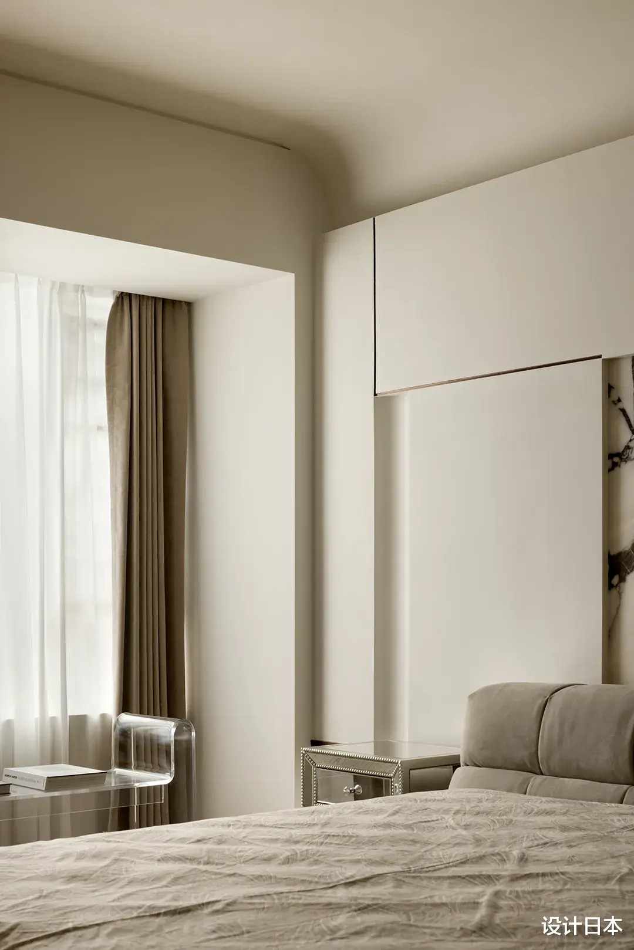
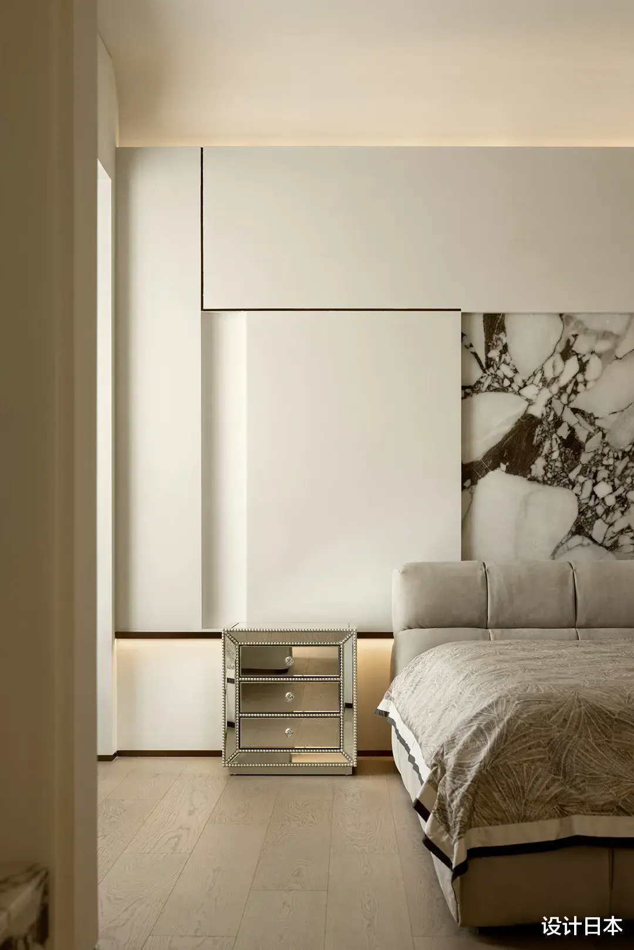
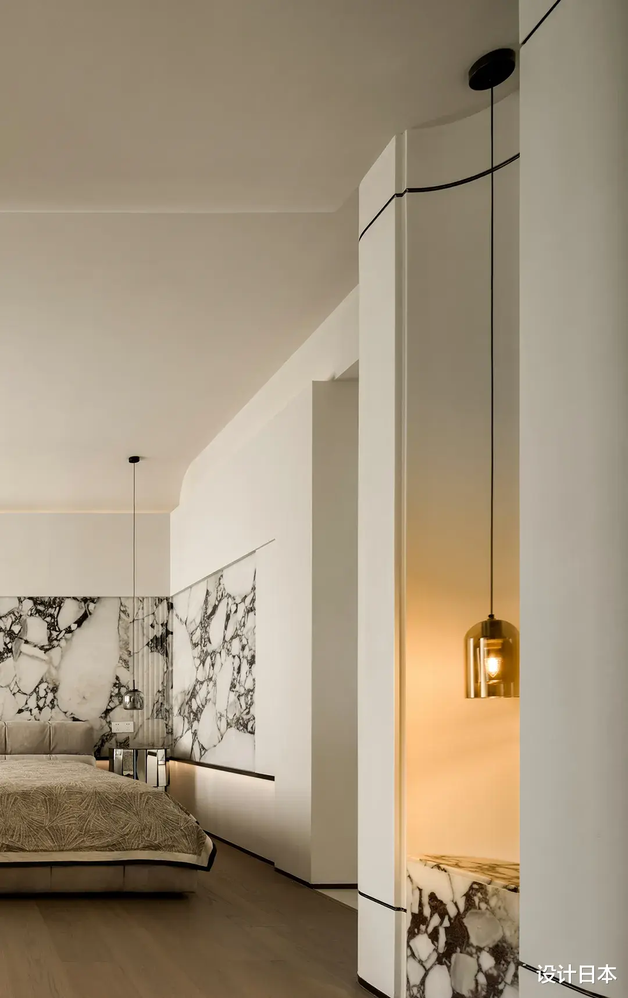
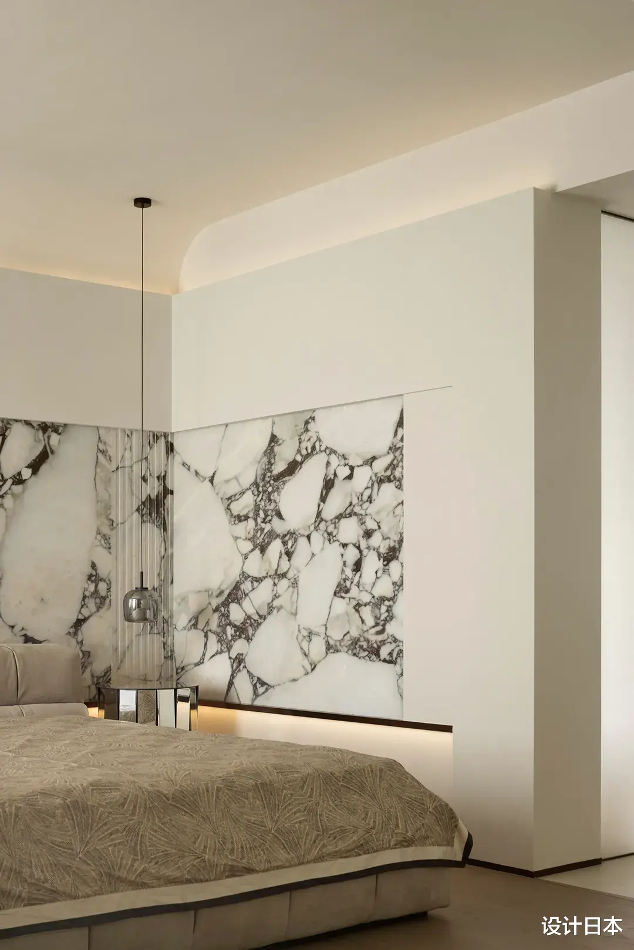
卫生间门口的欧式灯具和卧室保持联系,进入内部空间,素雅的白色通过黑色线条进行修边,干净而优雅。大理石元素依然清晰可见,搭配白色浴缸,融入柔和的自然光线中。唯美的空间场景,结合光影效果,在私密性空间里,展示生活的与众不同。
The European style lighting fixtures at the entrance of the bathroom are connected to the bedroom, and when entering the interior space, the elegant white color is trimmed with black lines, clean and elegant. The marble elements are still clearly visible, paired with a white bathtub, blending into soft natural light. Beautiful spatial scenes, combined with light and shadow effects, showcase the uniqueness of life in a private space.