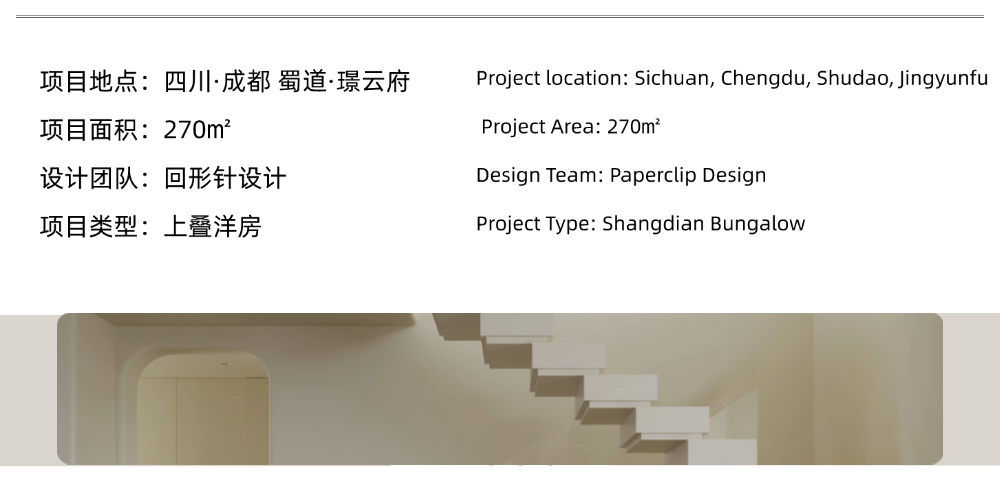

家,不应是冰冷的建筑容器,而该是承载生活温度与精神松弛的场域。
从挑空错层的流动感,到悬浮楼梯的艺术化转译;
从东方留白的禅意,到度假般的松弛栖居
每一处细节都在诠释 “少即是多” 的哲思,
让家既是日常栖身的港湾,
也是心灵得以安放的 “呼吸容器”。
当空间褪去冗余,
留下的,便是生活最本真的模样。

以开放通透布局、自然质朴材质、低饱和色调为核心,通过挑空、错层打造流动感,用微水泥、原木、大理石传递素简温度,搭配简约软装与艺术灯具,平衡实用与美学,营造出宁静治愈、松弛自然的居住氛围,诠释 “少即是多” 的高阶居住哲学 。
This modern minimalist wabi - sabi - inspired residential design uses an open, transparent layout, natural rustic materials, and low - saturation tones. Double - height spaces and split - levels create a fluid feel. Micro - cement, wood, and marble bring a simple warmth. Minimalist soft furnishings and artistic lighting balance function and beauty, crafting a tranquil, healing, relaxed living vibe and the “less is more” philosophy.

通过挑空与开放式布局打破空间界限,强化垂直互动与通透感;借助自然光影与艺术灯具,营造柔和且具层次的氛围;搭配质朴材质(微水泥、原木等)与简约软装,平衡精致与松弛,打造出通透互动、光影温润、质朴舒适的居住空间,让家成为兼具美学与温度的 “呼吸容器”
Blending modern simplicity and wabi - sabi, this design uses a double - height, open layout to break spatial limits, boosting vertical interaction and transparency. Natural light and artistic lamps craft a soft, layered vibe. With rustic materials (micro - cement, raw wood) and simple soft furnishings, it balances sophistication and relaxation, forming a transparent, interactive, softly - lit, rustic living space, turning the home into an “aesthetic and warm breathing container”.

通过开放式布局实现空间通透连贯,借质朴天然材质与低饱和色彩营造宁静治愈氛围,搭配圆润家具、艺术灯光及细节软装,用简洁形式传递 “少而精致、简而有质” 的居住哲学,让空间兼具实用与松弛感
Achieves a transparent space via an open - plan layout. Uses rustic natural materials and low - saturation colors to create a tranquil atmosphere. Matches with rounded furniture, artistic lighting, and detailed soft furnishings. Conveys the living philosophy of “less but exquisite, simple yet quality” in a concise form, enabling the space to have both practicality and relaxation.

借悬浮楼梯打破楼层界限,开放式布局让空间无界流动,将楼梯从 “通道” 升华为空间艺术装置,重塑空间互动性。
通过大面积留白、自然绿植,融合东方 “计白当黑” 与 “自然野趣”,让家成为兼具现代通透与禅意松弛的 “静谧容器”,实现 “简而有境,素而高级” 的居住哲学。
The floating staircase breaks the boundaries between floors, and the open layout allows the space to flow without limits. It elevates the staircase from a “passage” to a spatial art installation, reshaping the interactivity of the space.
Through large - scale blank spaces and natural greenery, it integrates the Eastern concepts of “using blank space as substantial content” and “natural wild charm”, making the home a “tranquil container” that combines modern transparency with Zen - like relaxation, and realizing the living philosophy of “simple yet with artistic conception, plain yet high - end”.

用 “无界空间 + 天然材质 + 度假氛围”,
把家变成 “能住、能玩、能躺平” 的自然栖息地
Using “boundless space + natural materials + a vacation - like atmosphere”, it turns the home into a natural habitat where one can live, have fun, and relax.
感谢观赏!
©本文为回形针设计版权所有,欢迎分享
如需转载,请联系并告知授权转载事宜
PCD 回形针设计,高端私宅设计品牌,坚持以循环、连接与低调包容为核心理念,提供融合多元文化与艺术语言的生活美学方案。
倡导全案管理体系,整合设计、施工、落地及产品供应链导购等全系统服务,引入机电二次设计与科学施工管控,精准把控预算。项目遍布华中、辐射全国及海外,秉持包容创新理念,致力于打造兼具健康安全与文化传承的大宅,立志成为高端私宅全案设计服务领跑者。
PCD, a high-end private residence design brand with a paperclip-inspired design concept, adheres to the core philosophy of circulation, connection, and low-key inclusiveness. It provides lifestyle aesthetic solutions that integrate diverse cultures and artistic languages.