
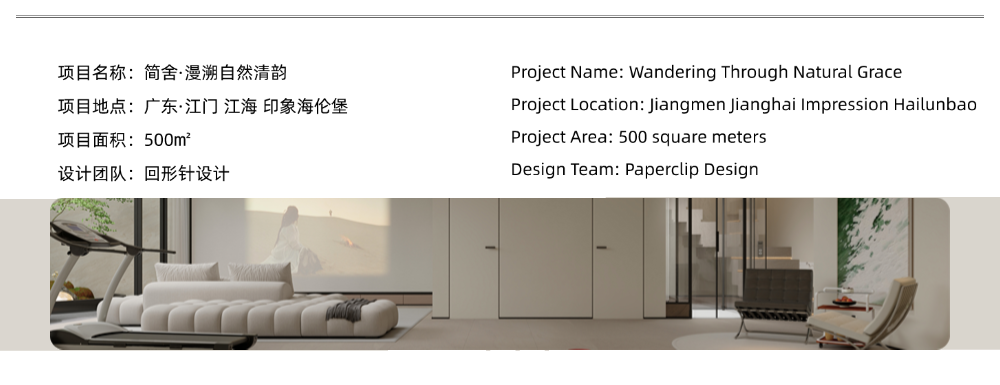
别墅的主人是一对白手起家的夫妇,从西北山区一步步走出来,夫妻二人务实有品、低调谦逊、追求舒适松弛,兼具大气格局与创新融合思维的人,这样的性格让他们倾向于选择这种既贴合生活需求,又彰显审美与格局的设计 。当效果出来后,他们说这个家装出来我都不想出门了。
当建筑挣脱繁杂束缚,以简素之姿拥抱自然,一场关于生活本真的漫溯便已启幕“简舍・漫溯自然清韵”,是我们对别墅设计的哲思与实践——摒弃冗余装饰以简约线条勾勒空间骨骼,让阳光、绿植、清风成为空间的软装借由下沉庭院、采光天井等巧思,打破室内外界限引自然清韵潺潺流入起居、茶室、书房,让居者在归家的每一步都能于简静中触摸自然肌理,重拾被都市喧嚣遗落的松弛与诗意开启一场与自然共生的栖居漫旅 。HOUSE TYPE & PLANE DESIGN原始结构&平面设计图
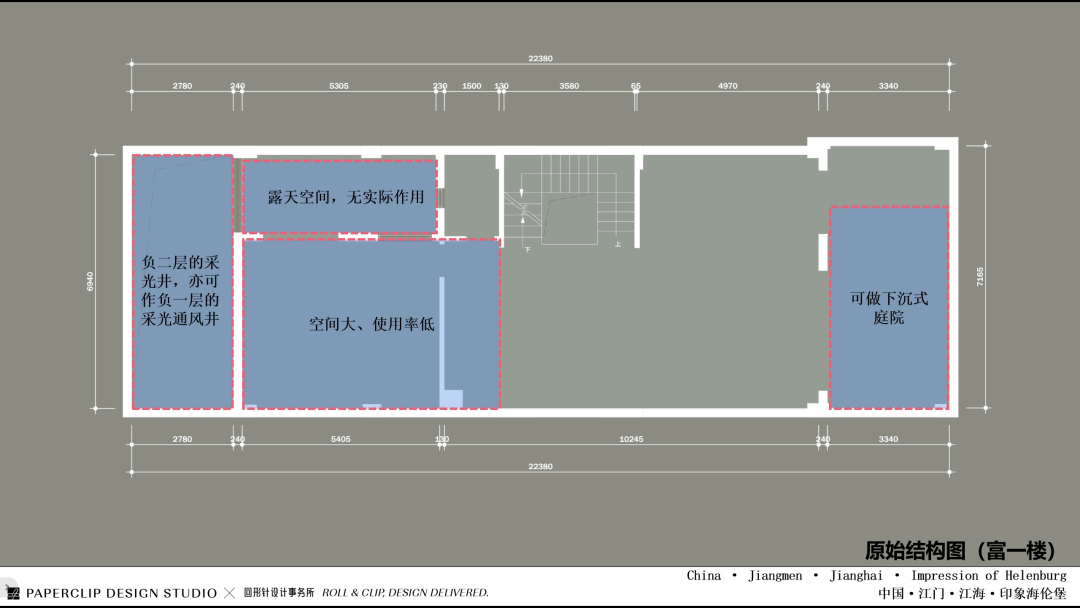
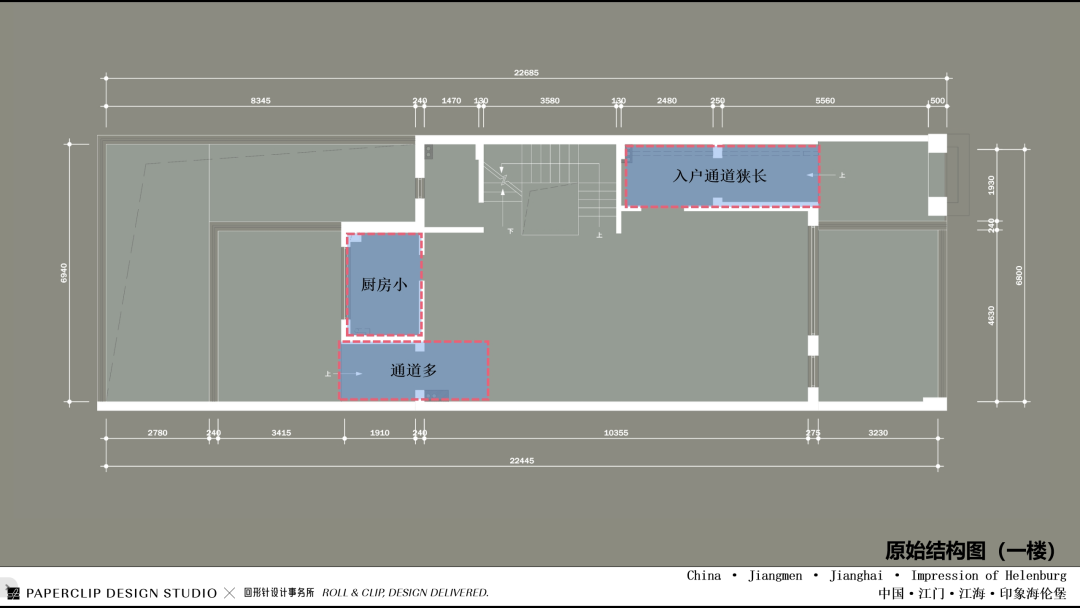

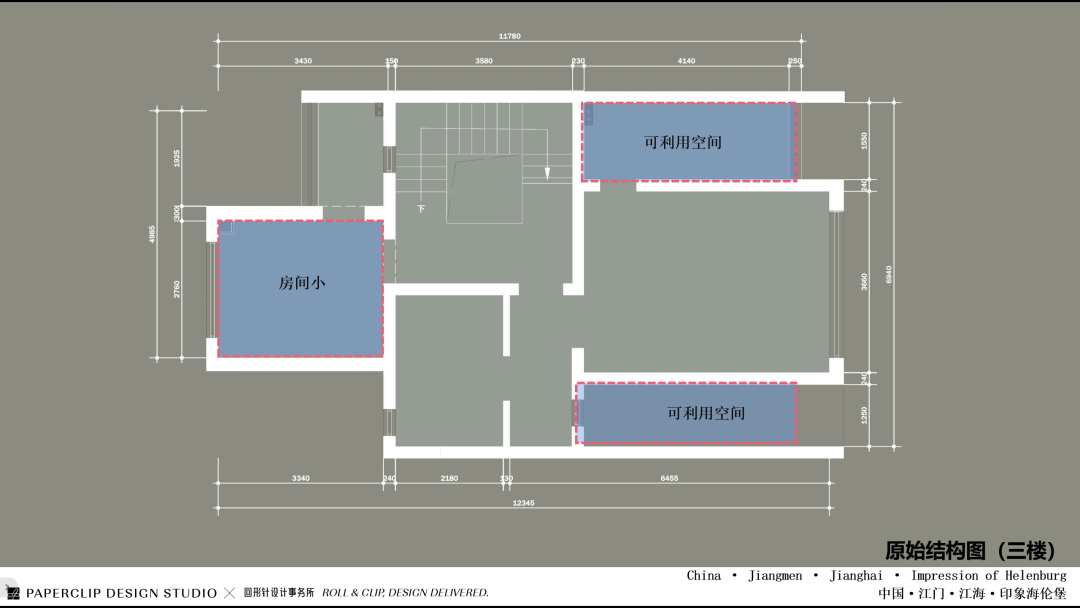


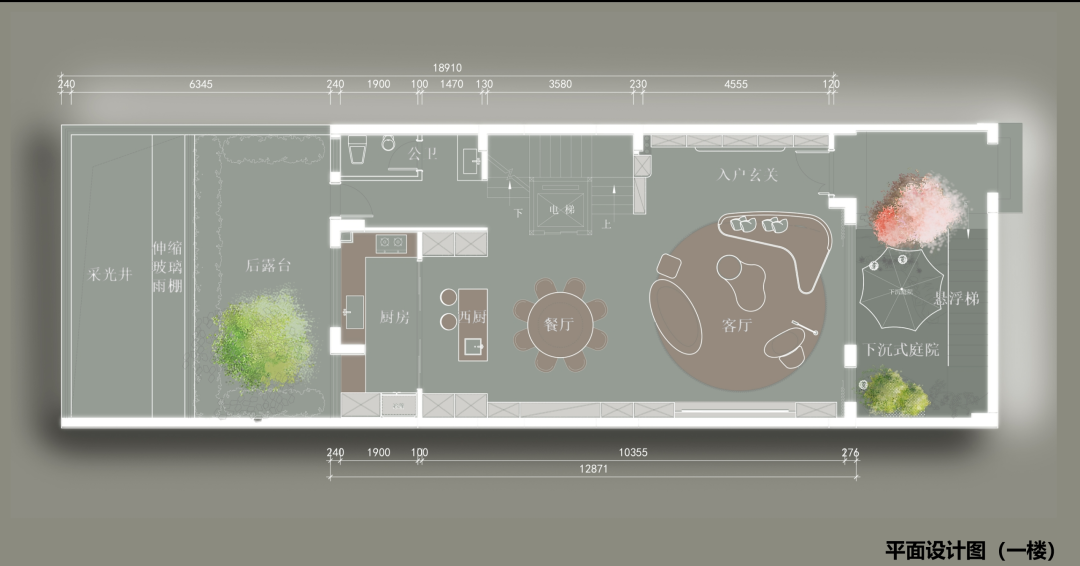


别墅设计最重要的是空间规划,本案是一套五层的联排别墅,地上三层,地下两层,地下空间比较大,考虑到家庭生活的舒适度和实用性,加入了中央新风系统,充分保障每一层空气的质量,地下室增加三防系统,隔绝地下水渗透。负二楼作为主要入户区,也是实用频率较高的区域,原入户车库做了改动,因为增加电梯没有基坑位,运用了错层式设计,整个家庭功能分区也比较多,我们对每一层的用途和布局重新做了梳理。-2F:多功能区(健身与休闲)、采光庭院、影音室、储藏间、车库、桑拿房、卫生间-1F:下沉庭院、客卧*2、书房、茶室、沙龙区、卫生间1F:客厅、餐厅、中西厨、卫生间、露台2F:儿卧*2、水吧台*2、卫生间*2、衣帽间*23F:主卧套房
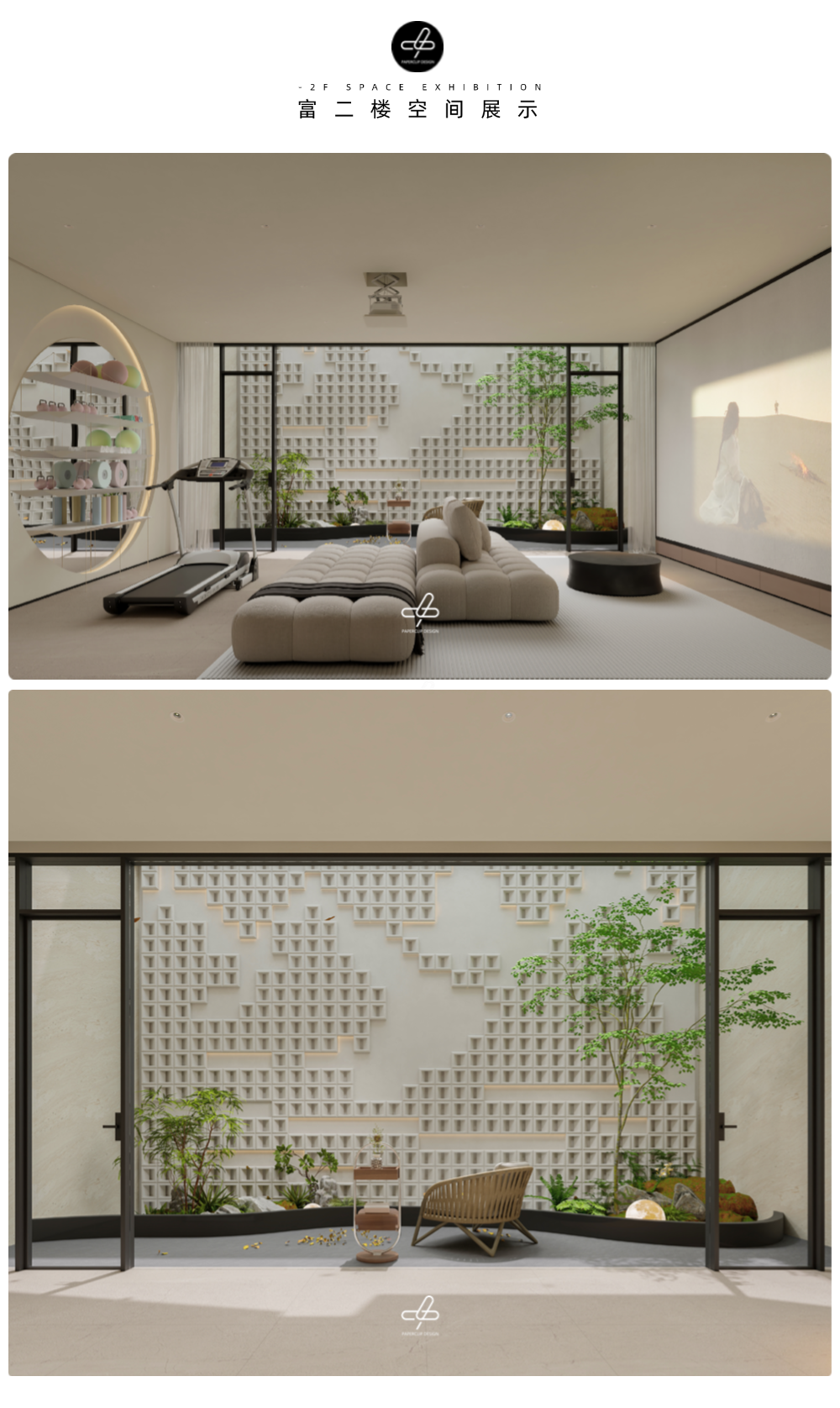
别墅二楼将采光庭院与休闲区相邻设置,形成室内外空间的自然过渡与互动。采光庭院作为室内外的衔接节点,引入自然光线与景观,休闲区则承载日常休憩、运动、观影等多元功能,二者协同构建舒适且富有层次的生活场景 。
The villa’s second floor places the daylight courtyard beside the leisure area, enabling natural indoor-outdoor flow. As a link, the courtyard brings in light and views; the leisure space serves relaxation, exercise and viewing. Together they create a cozy, layered living scene.
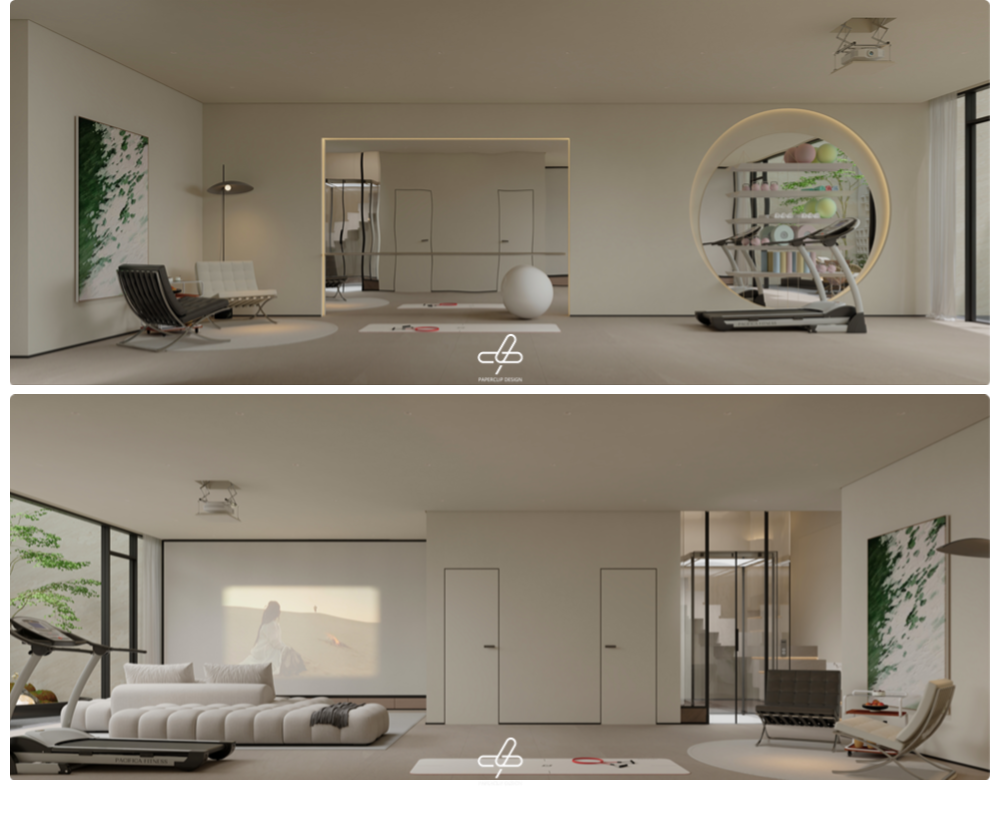
休闲区整合了运动、休憩、观影功能。跑步机置于靠近采光庭院一侧,既利用自然光线辅助运动,又让运动者能借庭院景观缓解疲劳;大型组合沙发围绕形成围合感,满足家庭成员休闲交流,也适配观影需求;投影幕布与沙发区相对,打造家庭影院氛围,实现休闲功能的复合化。
The leisure area combines exercise, relaxation and viewing. A treadmill by the daylight courtyard uses natural light and lets exercisers ease fatigue with courtyard views. A large sectional sofa encloses space for family relaxation, fitting viewing. The projection screen faces it, creating a home theater vibe for multifunctional leisure.
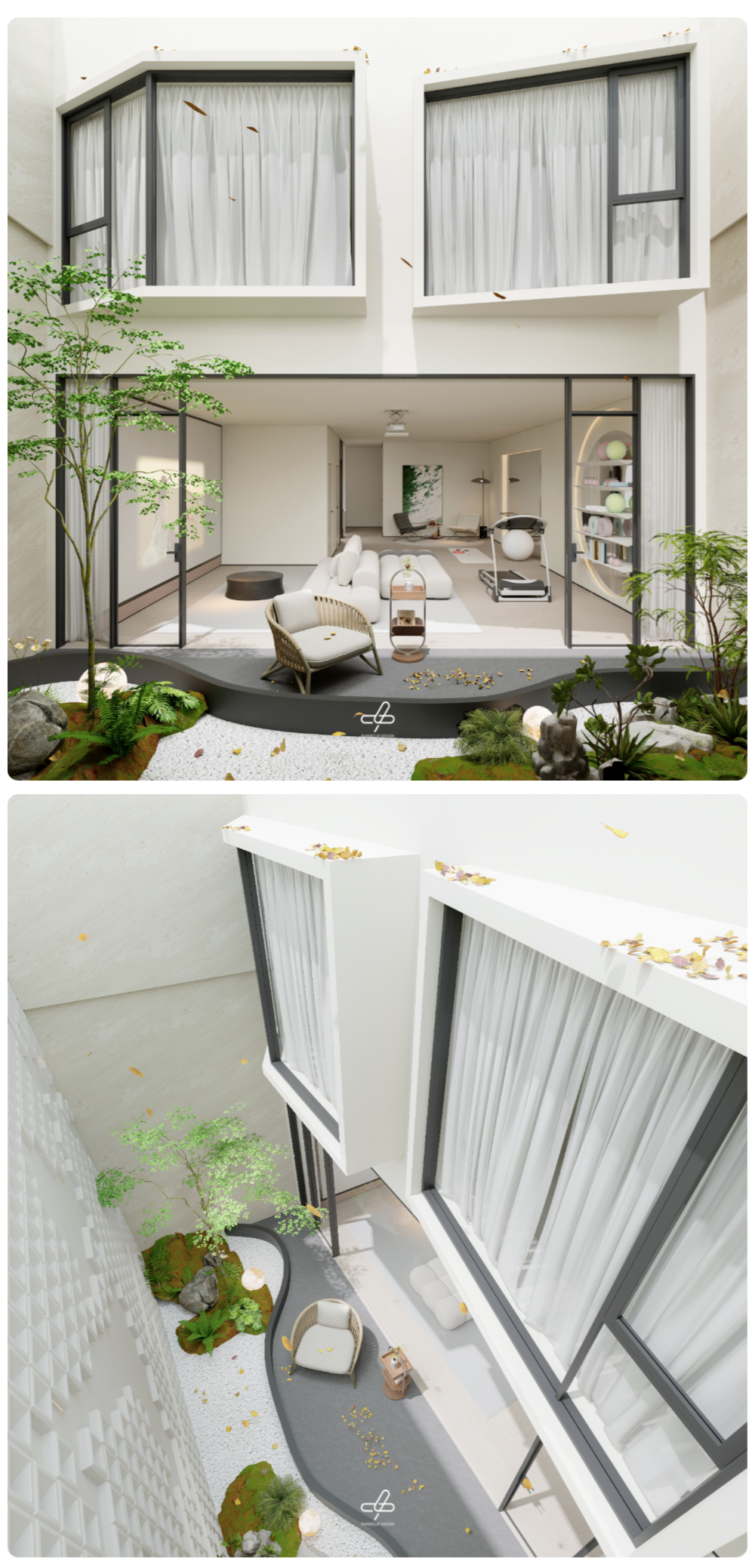
庭院以景观墙为视觉核心,搭配植物、小型休闲家具。景观墙的几何造型成为空间焦点,植物错落布置营造自然生态感,休闲家具提供庭院内的休憩点位,使庭院既是景观展示区,也是可停留互动的户外小空间。
The courtyard features a focal feature wall, plus plants and small leisure furniture. The wall’s geometry stands out; staggered plants add nature. Furniture offers rest, making it both a display and interactive outdoor space.

休闲区通过大面积玻璃幕墙,将下沉庭院的景观、光线引入室内,构建 “上 - 下” 空间视觉通廊,让室内外空间相互渗透,丰富空间层次,使二楼休闲区摆脱封闭感,获得独特的景观视野与自然氛围。
The leisure area, via large glass walls, draws in the sunken courtyard’s views and light, creating an "upper-lower" visual corridor. This blends indoor-outdoor spaces, enriches layers, frees the second-floor area from confinement, and offers unique views and a natural vibe.
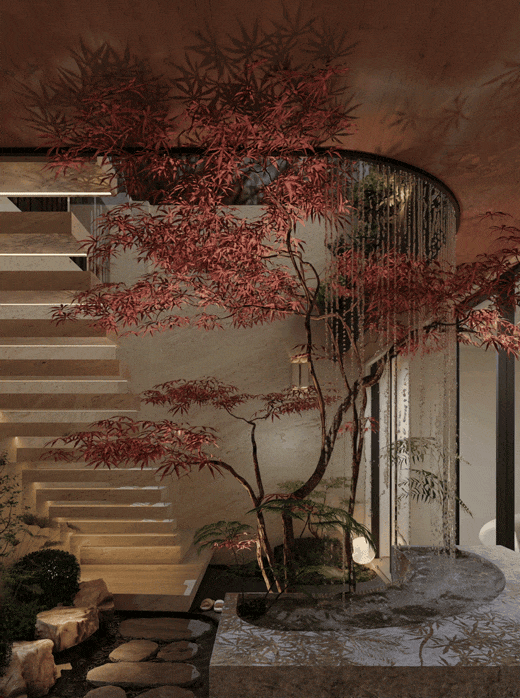

下沉庭院打破了传统平面布局,与别墅一层形成了独特的垂直空间关系。楼梯的设计不仅作为上下通行的通道,更是空间中的视觉焦点,其流畅的线条引导着视线在庭院中穿梭,增强了空间的层次感和纵深感。
以红枫树为中心的区域成为景观核心,周边布置了瀑布、汀步、石块和绿植,形成了可供人穿行、驻足欣赏的景观小径.
The sunken courtyard breaks traditional layouts, forming a unique vertical relationship with the first floor. The staircase, more than a passage, acts as a visual focus—its smooth lines guide views, boosting depth and layers.
Centered on a red maple, the area forms a scenic core. Surrounded by waterfalls, stepping stones, rocks and greenery, it creates paths for walking and pausing to admire.
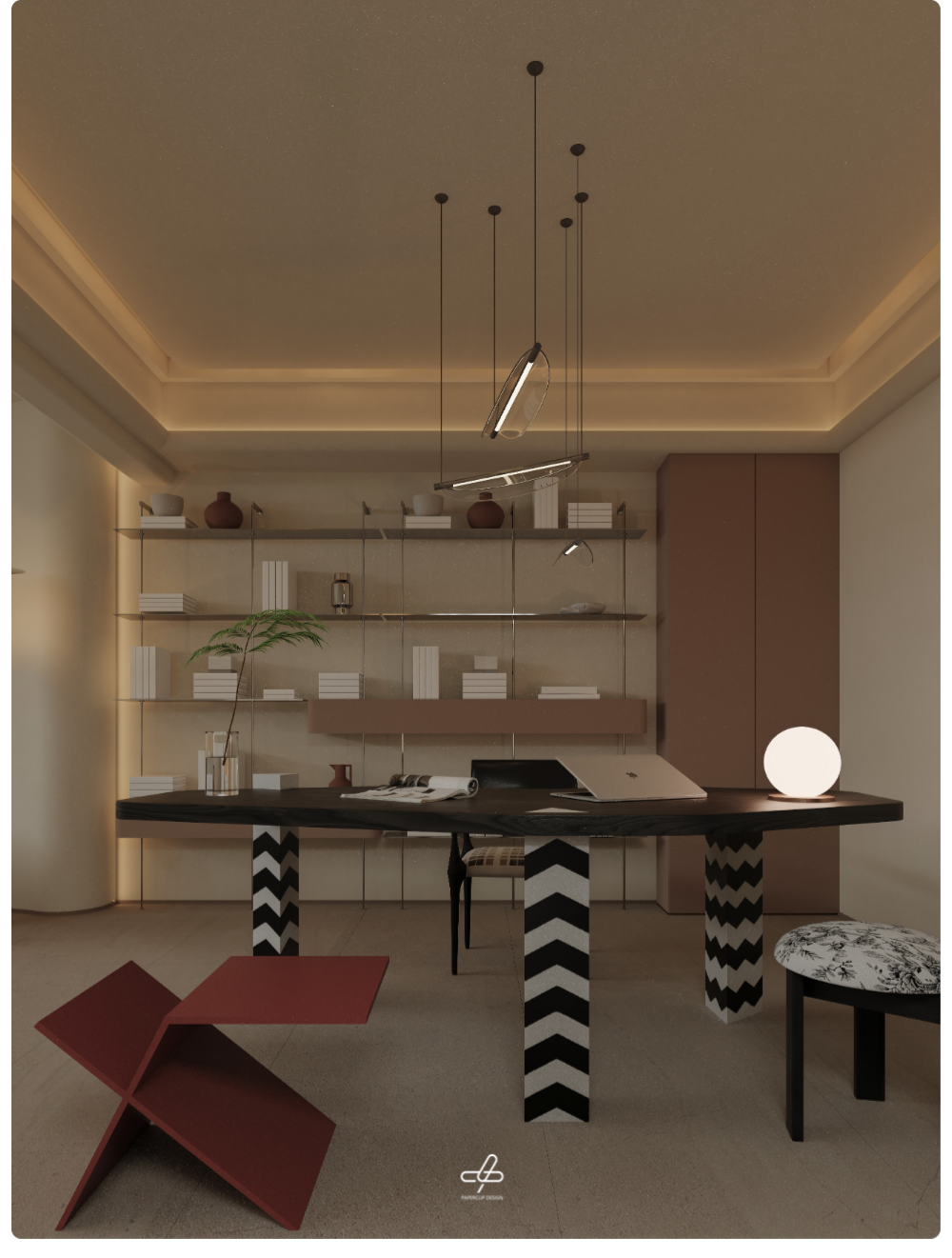
整体以低饱和大地色系为主,米色墙面、浅棕地面搭配深棕柜体,结合间接照明,构建温润、静谧的氛围,适配地下空间(-1F)的属性,弱化封闭感,打造舒适专注的阅读办公环境。
Overall, low-saturation earth tones prevail: beige walls, light brown floors, dark brown cabinets. With indirect lighting, they create a warm, quiet vibe—fitting the -1F space, reducing confinement, and forging a cozy, focused reading/working environment.

茶室与右侧下沉式庭院相邻,通过大面积玻璃门窗相连,形成了室内外空间的互动与融合。室内空间规整,以简洁的线条和开阔的视野,营造出舒适、宁静的品茶环境。
The tea room adjoins the sunken courtyard to its right, connected via large glass doors/windows for indoor-outdoor interaction and fusion. Its neat interior, with clean lines and open views, creates a cozy, tranquil tea-drinking space.
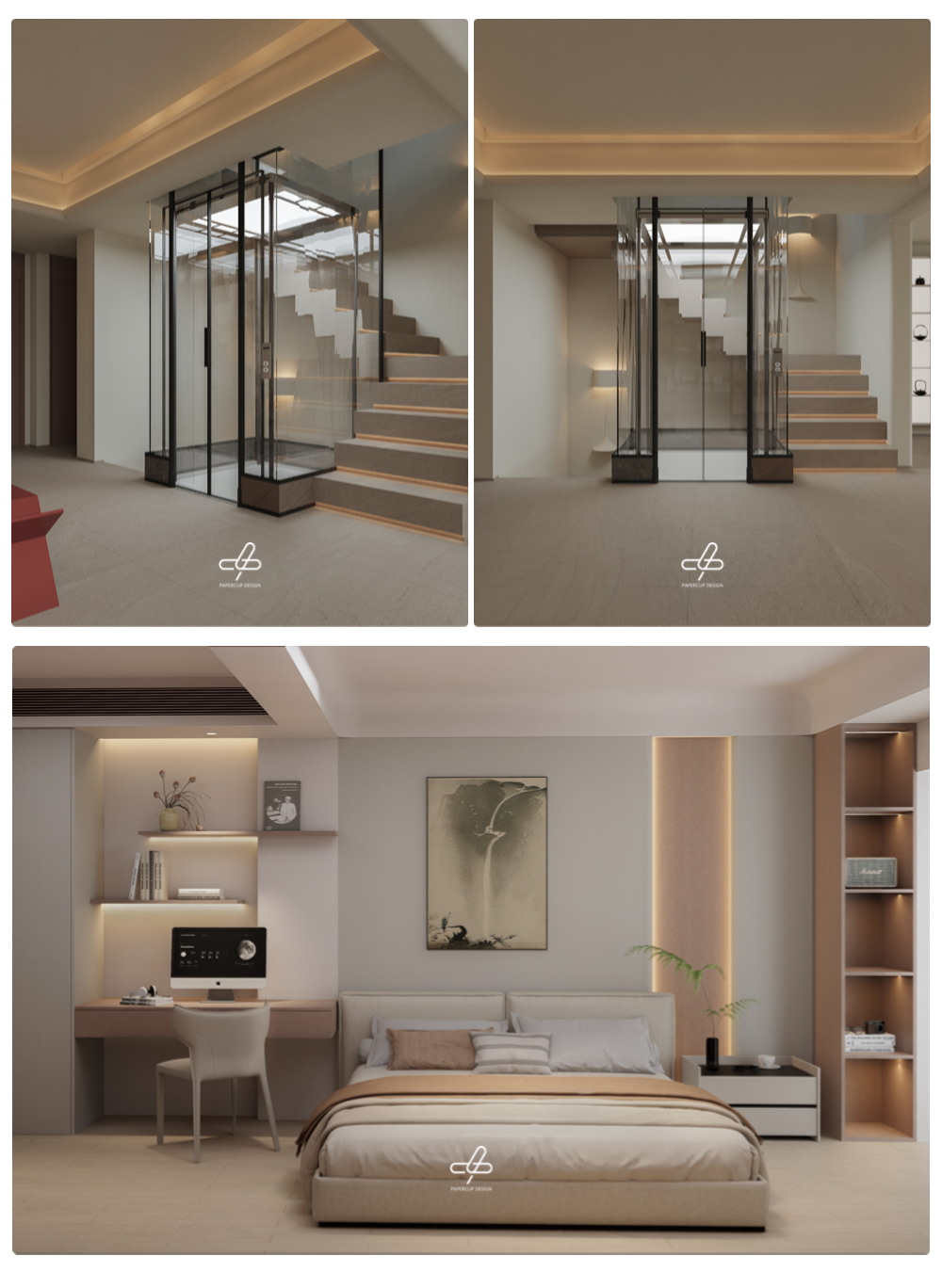
-1F电梯&客卧▲

玄关作为进入别墅的首要空间,采用了较为开阔的布局设计,含收纳区、展示区、换鞋区。给人一种大气且不局促的第一印象。进门后有足够的缓冲区域,避免了传统狭窄玄关带来的压迫感。
The entrance hall, the first space entering the villa, has an open layout with storage, display and shoe-changing areas. It gives a spacious, uncramped first impression. There’s ample buffer space inside, avoiding the oppression of traditional narrow entrances.
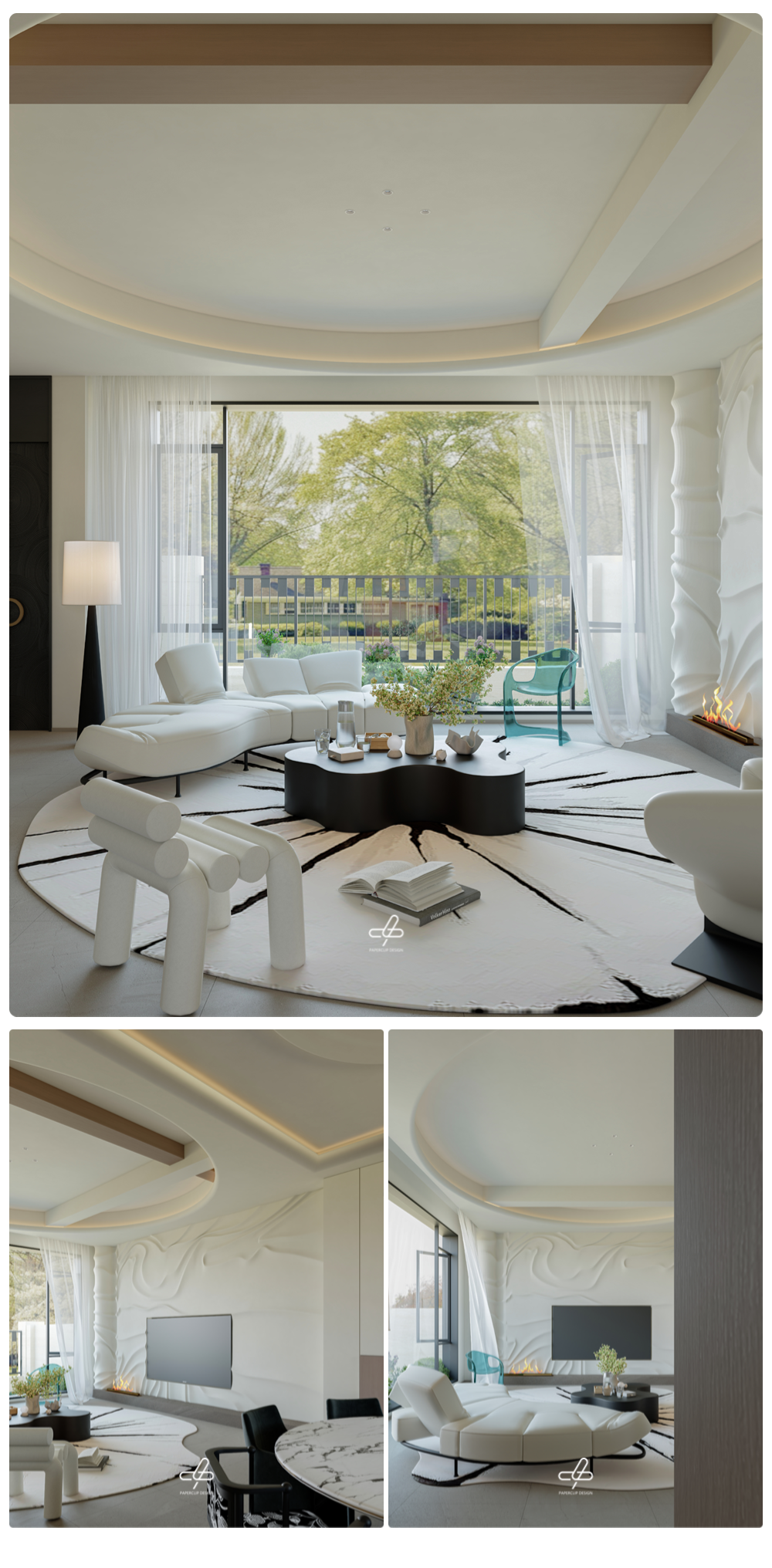
采用无隔断的开放式布局,客厅与窗外景观、其他功能区流畅衔接,打破空间界限,增强通透感与互动性,适配现代别墅社交、休闲复合需求。
天花板弧形造型、沙发曲线、地毯放射状线条,以曲线语言柔化空间,替代直线的硬朗,营造流动、柔和的视觉感受,呼应现代简约与艺术融合的设计趋势,传递优雅气质。
An open, unpartitioned layout connects the living room smoothly with outdoor views and other functional areas, breaking boundaries to boost transparency and interaction, meeting modern villas' mixed social and leisure needs.
Curved ceilings, sofa lines and radial carpet patterns soften the space with curves—replacing harsh straight lines. They create a flowing, gentle look, echoing the trend of blending modern minimalism with art, and conveying elegance.

用餐区、客厅休闲区、户外自然景观流畅衔接,既方便家人用餐时交流互动,又让户外绿意自然渗透,构建 “室内 - 半室外 - 室外” 的连续空间序列,提升空间通透感与社交属性。
餐厅周边延伸出中岛台、玻璃酒柜等区域,拓展出备餐、品酒、收纳展示功能,强化 “餐厨一体”“餐娱一体” 的复合功能,满足现代别墅多元生活需求。
The dining area, living room and outdoor views flow together—easing family interaction during meals, letting greenery seep in, and forming a "indoor-semi-outdoor-outdoor" sequence to boost transparency and sociability.
An island and glass wine cabinet extend from the dining area, adding food prep, wine tasting and storage-display functions. This strengthens integrated dining-kitchen and dining-entertainment features, meeting modern villas' diverse needs.

儿卧*2▲
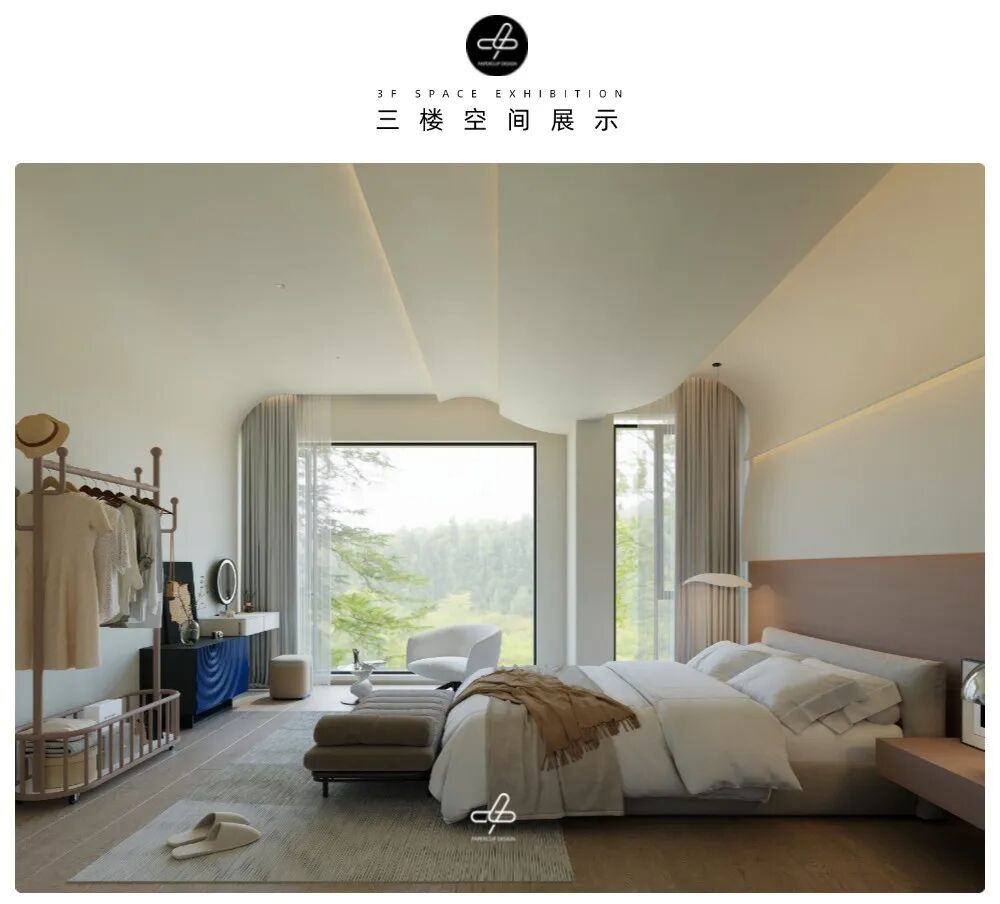
主卧套房▲
感谢观赏!
©本文为回形针设计版权所有,欢迎分享
如需转载,请联系并告知授权转载事宜
PCD 回形针设计,高端私宅设计品牌,坚持以循环、连接与低调包容为核心理念,提供融合多元文化与艺术语言的生活美学方案。
倡导全案管理体系,整合设计、施工、落地及产品供应链导购等全系统服务,引入机电二次设计与科学施工管控,精准把控预算。项目遍布华中、辐射全国及海外,秉持包容创新理念,致力于打造兼具健康安全与文化传承的大宅,立志成为高端私宅全案设计服务领跑者。
Paperclip Design, a high-end private residence brand, upholds circulation, connection and understated inclusiveness as core values, offering life aesthetics integrating diverse cultures and art.
Advocating full-case management, it integrates design, construction, implementation and product supply chain guidance. With MEP secondary design and scientific construction control, it manages budgets precisely. Operating across Central China, nationwide and overseas, it pursues inclusive innovation—creating healthy, safe, culturally inherited mansions, aiming to lead high-end private residence full-case design services.
